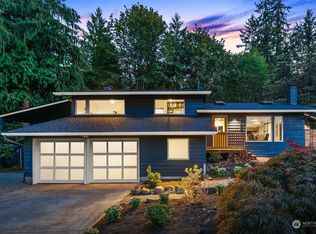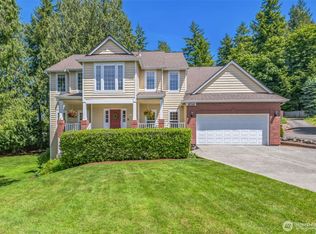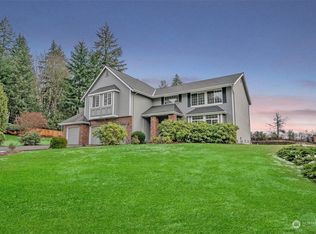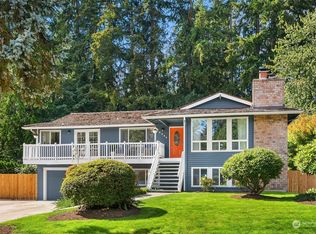Sold
Listed by:
Erica R. Clibborn,
Windermere Real Estate Midtown
Bought with: Coldwell Banker Bain
Zestimate®
$699,000
14258 146th Place SE, Renton, WA 98059
3beds
1,422sqft
Single Family Residence
Built in 1970
10,506.67 Square Feet Lot
$699,000 Zestimate®
$492/sqft
$2,940 Estimated rent
Home value
$699,000
$643,000 - $755,000
$2,940/mo
Zestimate® history
Loading...
Owner options
Explore your selling options
What's special
Welcome to this beautifully updated rambler nestled on a quiet cul-de-sac—where comfort, style, and outdoor living come together seamlessly. The heart of the home is the stunning 2023 kitchen remodel, showcasing quartz countertops, rift white oak cabinetry, modern fixtures, and a generous island that's perfect for meal prep and gathering. Enjoy a new roof, full laundry room, and modern finishes throughout. Step outside to an outdoor oasis—this fully fenced backyard is thoughtfully designed for both relaxation and entertaining. Unwind under the expansive covered patio, roast marshmallows around the firepit, or cultivate your green thumb. With a 10,000+ SF lot, there's ample space for games, & pets. Move-in ready with brand new roof!
Zillow last checked: 8 hours ago
Listing updated: August 01, 2025 at 04:04am
Listed by:
Erica R. Clibborn,
Windermere Real Estate Midtown
Bought with:
Jason Tate, 77632
Coldwell Banker Bain
Source: NWMLS,MLS#: 2370981
Facts & features
Interior
Bedrooms & bathrooms
- Bedrooms: 3
- Bathrooms: 2
- Full bathrooms: 2
- Main level bathrooms: 2
- Main level bedrooms: 3
Primary bedroom
- Level: Main
Bedroom
- Level: Main
Bedroom
- Level: Main
Bathroom full
- Level: Main
Bathroom full
- Level: Main
Other
- Level: Main
Dining room
- Level: Main
Entry hall
- Level: Main
Kitchen with eating space
- Level: Main
Living room
- Level: Main
Heating
- Fireplace, Baseboard, Wall Unit(s), Electric
Cooling
- None
Appliances
- Included: Dishwasher(s), Microwave(s), Refrigerator(s), Stove(s)/Range(s)
Features
- Bath Off Primary, Ceiling Fan(s), Dining Room
- Flooring: Laminate, Vinyl
- Windows: Double Pane/Storm Window
- Basement: None
- Number of fireplaces: 1
- Fireplace features: Pellet Stove, Main Level: 1, Fireplace
Interior area
- Total structure area: 1,422
- Total interior livable area: 1,422 sqft
Property
Parking
- Parking features: Driveway
Features
- Levels: One
- Stories: 1
- Entry location: Main
- Patio & porch: Bath Off Primary, Ceiling Fan(s), Double Pane/Storm Window, Dining Room, Fireplace
- Has view: Yes
- View description: Territorial
Lot
- Size: 10,506 sqft
- Features: Cul-De-Sac, Dead End Street, Paved, Fenced-Fully, Outbuildings, Patio
- Topography: Level,Partial Slope
Details
- Parcel number: 5127100280
- Zoning: R4
- Zoning description: Jurisdiction: City
- Special conditions: Standard
Construction
Type & style
- Home type: SingleFamily
- Property subtype: Single Family Residence
Materials
- Wood Siding
- Foundation: Poured Concrete
- Roof: Composition
Condition
- Year built: 1970
Utilities & green energy
- Electric: Company: PSE
- Sewer: Septic Tank, Company: Septic
- Water: Public, Company: King County Water District 90
Community & neighborhood
Location
- Region: Renton
- Subdivision: Maplewood Heights
Other
Other facts
- Listing terms: Cash Out,Conventional,FHA,VA Loan
- Cumulative days on market: 26 days
Price history
| Date | Event | Price |
|---|---|---|
| 7/1/2025 | Sold | $699,000$492/sqft |
Source: | ||
| 6/3/2025 | Pending sale | $699,000$492/sqft |
Source: | ||
| 5/30/2025 | Price change | $699,000-4.1%$492/sqft |
Source: | ||
| 5/8/2025 | Listed for sale | $729,000+75.7%$513/sqft |
Source: | ||
| 12/29/2017 | Sold | $415,000+5.1%$292/sqft |
Source: | ||
Public tax history
| Year | Property taxes | Tax assessment |
|---|---|---|
| 2024 | $6,379 +11.9% | $565,000 +18.2% |
| 2023 | $5,702 -9.5% | $478,000 -20.5% |
| 2022 | $6,297 +15.6% | $601,000 +36.9% |
Find assessor info on the county website
Neighborhood: East Renton Highlands
Nearby schools
GreatSchools rating
- 10/10Maplewood Heights Elementary SchoolGrades: K-5Distance: 0.6 mi
- 6/10Mcknight Middle SchoolGrades: 6-8Distance: 2.9 mi
- 6/10Hazen Senior High SchoolGrades: 9-12Distance: 1.9 mi
Schools provided by the listing agent
- Elementary: Maplewood Heights El
- Middle: Mcknight Mid
- High: Hazen Snr High
Source: NWMLS. This data may not be complete. We recommend contacting the local school district to confirm school assignments for this home.

Get pre-qualified for a loan
At Zillow Home Loans, we can pre-qualify you in as little as 5 minutes with no impact to your credit score.An equal housing lender. NMLS #10287.
Sell for more on Zillow
Get a free Zillow Showcase℠ listing and you could sell for .
$699,000
2% more+ $13,980
With Zillow Showcase(estimated)
$712,980


