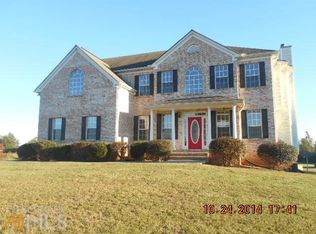PRICED FOR QUICK SALE! This charming brick-front home sits at the front of a quiet, well-kept, tight-knit community. The long driveway, multi-car parking and huge front and back yards make it perfect for outdoor sporting activities and entertaining guests. Marvel at the welcoming brick-step entry, elegant 2-story foyer entrance, and sparkling hardwood floors throughout the main level. Also on this level, you have your separate dining and living rooms, half bath, bright kitchen with granite counters and breakfast area, and a spacious fire-lit family room. Exit from there to a large wooden rear deck, perfect for grilling out, entertaining or relaxing while overlooking a wide open field as your backyard. Upstairs comprises the over-sized owner's suite with workout nook, double vanity master bath with separate shower and jetted tub, three other spacious bedrooms, and another full bath off the hallway. In the lower level, use the finished daylight basement as your personal oasis for relaxation, prayer, work or play... OR make it a guest suite or rental space, as it encompasses a bona fide bedroom and newly upgraded full bath. Meet the friendly neighbors, and enjoy the convenience to Hwy 19/41, shopping, dining and schools. A MUST SEE!
This property is off market, which means it's not currently listed for sale or rent on Zillow. This may be different from what's available on other websites or public sources.

