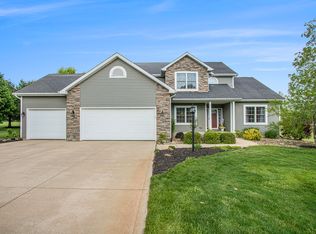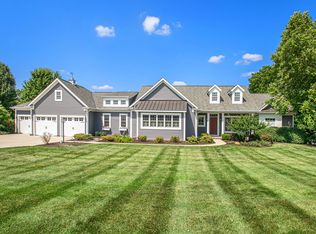Sold
$457,500
14255 Sunset Ridge Ct, Niles, MI 49120
4beds
2,944sqft
Single Family Residence
Built in 2015
0.88 Acres Lot
$471,100 Zestimate®
$155/sqft
$3,257 Estimated rent
Home value
$471,100
$400,000 - $556,000
$3,257/mo
Zestimate® history
Loading...
Owner options
Explore your selling options
What's special
The best of both worlds, enjoy the beauty of the country & water access to the St. Joseph River. Comfort & quality surround you in this contemporary style home, 3 bedrooms, 3 full baths offering over 1,900 sq ft of living space. Open floorplan, modified cathedral ceilings, family room with stone-faced gas fireplace. Primary bedroom ensuite, walk-in closet, amazing bathroom. Open dining room & kitchen with breakfast bar, plus a sunroom inviting you to overlook the back yard. Sit & listen to the birds, watch the area wildlife, this is country living at it's best. Added bonus main level laundry, attached 3 car garage. Partially finished basement offering large living room, full bath, storage area & Egress window. Bring the boat & dock on the St. Joseph River, enjoying the majestic waterway.
Zillow last checked: 8 hours ago
Listing updated: January 02, 2025 at 03:02pm
Listed by:
Elizabeth Van Leeuwen 269-684-4445,
Bon Realty
Bought with:
Tina Holloway
RE/MAX Modern Realty, Inc.
Source: MichRIC,MLS#: 24056418
Facts & features
Interior
Bedrooms & bathrooms
- Bedrooms: 4
- Bathrooms: 3
- Full bathrooms: 3
- Main level bedrooms: 3
Primary bedroom
- Description: Walk in Closet
- Level: Main
- Area: 195
- Dimensions: 15.00 x 13.00
Bedroom 2
- Level: Main
- Area: 169
- Dimensions: 13.00 x 13.00
Bedroom 3
- Level: Main
- Area: 168
- Dimensions: 12.00 x 14.00
Bathroom 2
- Level: Main
- Area: 99
- Dimensions: 9.00 x 11.00
Bathroom 3
- Description: Walk in Shower
- Level: Basement
- Area: 120
- Dimensions: 10.00 x 12.00
Bonus room
- Description: 3 Season Room
- Level: Main
- Area: 144
- Dimensions: 12.00 x 12.00
Dining room
- Description: Open Concept
- Level: Main
- Area: 160
- Dimensions: 10.00 x 16.00
Family room
- Description: Finished Area
- Level: Basement
- Area: 810
- Dimensions: 27.00 x 30.00
Kitchen
- Description: Open to Dining Area
- Level: Main
- Area: 255
- Dimensions: 17.00 x 15.00
Laundry
- Level: Main
- Area: 48
- Dimensions: 8.00 x 6.00
Living room
- Description: Fireplace Open Concept
- Level: Main
- Area: 300
- Dimensions: 20.00 x 15.00
Heating
- Forced Air
Cooling
- Central Air
Appliances
- Included: Dishwasher, Disposal, Dryer, Microwave, Range, Refrigerator, Washer, Water Softener Owned
- Laundry: Laundry Room, Main Level
Features
- LP Tank Owned
- Flooring: Carpet, Ceramic Tile, Tile, Wood
- Windows: Insulated Windows, Window Treatments
- Basement: Full
- Number of fireplaces: 1
- Fireplace features: Gas Log, Living Room
Interior area
- Total structure area: 1,944
- Total interior livable area: 2,944 sqft
- Finished area below ground: 0
Property
Parking
- Total spaces: 3
- Parking features: Garage Faces Front, Garage Door Opener, Attached
- Garage spaces: 3
Features
- Stories: 1
- Waterfront features: River
- Body of water: St Joseph River
Lot
- Size: 0.88 Acres
- Dimensions: 221 x 190 x 198 x 207
- Features: Level, Ground Cover
Details
- Parcel number: 110667320028001
Construction
Type & style
- Home type: SingleFamily
- Architectural style: Contemporary
- Property subtype: Single Family Residence
Materials
- Shingle Siding, Stone, Vinyl Siding
- Roof: Composition
Condition
- New construction: No
- Year built: 2015
Utilities & green energy
- Gas: LP Tank Owned
- Water: Private
- Utilities for property: Phone Available, Electricity Available, Cable Available
Community & neighborhood
Location
- Region: Niles
- Subdivision: River Pointe
HOA & financial
HOA
- Has HOA: Yes
- HOA fee: $350 semi-annually
- Amenities included: Other
- Services included: Other
Other
Other facts
- Listing terms: Cash,FHA,VA Loan,Conventional
- Road surface type: Paved
Price history
| Date | Event | Price |
|---|---|---|
| 12/30/2024 | Sold | $457,500-1.6%$155/sqft |
Source: | ||
| 12/11/2024 | Pending sale | $465,000$158/sqft |
Source: | ||
| 12/4/2024 | Contingent | $465,000$158/sqft |
Source: | ||
| 10/25/2024 | Listed for sale | $465,000+5.7%$158/sqft |
Source: | ||
| 4/28/2022 | Sold | $440,000+2.3%$149/sqft |
Source: Public Record Report a problem | ||
Public tax history
| Year | Property taxes | Tax assessment |
|---|---|---|
| 2025 | $4,171 +3.3% | $200,700 +3% |
| 2024 | $4,038 | $194,900 +13.6% |
| 2023 | -- | $171,500 +14.3% |
Find assessor info on the county website
Neighborhood: 49120
Nearby schools
GreatSchools rating
- 5/10Moccasin Elementary SchoolGrades: 2-4Distance: 2.2 mi
- 7/10Buchanan High SchoolGrades: 8-12Distance: 2.2 mi
- 7/10Buchanan Middle SchoolGrades: 5-7Distance: 2.4 mi
Get pre-qualified for a loan
At Zillow Home Loans, we can pre-qualify you in as little as 5 minutes with no impact to your credit score.An equal housing lender. NMLS #10287.
Sell with ease on Zillow
Get a Zillow Showcase℠ listing at no additional cost and you could sell for —faster.
$471,100
2% more+$9,422
With Zillow Showcase(estimated)$480,522

