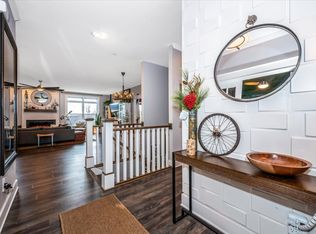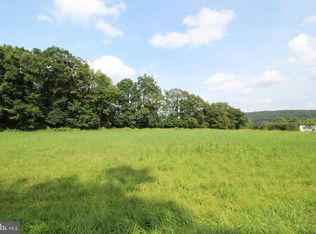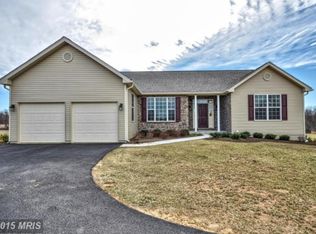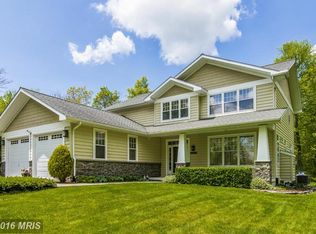Sold for $550,000
$550,000
14255 Ridenour Rd, Smithsburg, MD 21783
3beds
1,699sqft
Single Family Residence
Built in 2018
1.49 Acres Lot
$598,800 Zestimate®
$324/sqft
$3,067 Estimated rent
Home value
$598,800
$569,000 - $629,000
$3,067/mo
Zestimate® history
Loading...
Owner options
Explore your selling options
What's special
If you want a newer home, privacy, one-level living, no HOA and no city taxes, your search is over! You'll love this home from the moment you pull into the newly paved driveway with extra parking next to the garage. Your guests will have plenty of space to park when you invite them over for the BBQ by the in-ground pool! The wide front porch invites you to have your coffee there in the morning while you watch nature around you. Enter through the front door to your family room with vaulted wood ceiling, a wall of windows, a stoned fireplace with woodstove insert and gleaming wood floors. The open floor plan leads you to the kitchen with breakfast bar, granite countertops, 42" cabinets, stainless appliances, two pantries and gas cooking! Take the burgers through the sliding door to the deck for grilling and entertaining. There is plenty of table space if you don't want to sit at the breakfast bar. The owner's suite has a ceiling fan, walk-in closet and a luxury bath with double sinks, soaking tub and separate shower. There is a huge laundry room outside of the owner's suite. The secondary bedrooms have ceiling fans and share a hall bath. Downstairs you have an open slate for your finishing touches. A rough in for a full bath exists and there is walk out access to the backyard. There are 9' ceilings on both levels. The water heater is just a few weeks old! The oversized two-car garage has a stamped concrete walkway to the front porch. This home is nestled in the Catoctin mountains close to Cunningham Falls State park, hiking and major commuter routes. Better see this one soon as it won't last long!
Zillow last checked: 8 hours ago
Listing updated: August 21, 2023 at 05:50am
Listed by:
(Chris) Reeder 301-606-8611,
Long & Foster Real Estate, Inc.,
Listing Team: Team Reeder Of Long & Foster Real Estate, Inc.
Bought with:
(Chris) Reeder, 581222
Long & Foster Real Estate, Inc.
Source: Bright MLS,MLS#: MDFR2035584
Facts & features
Interior
Bedrooms & bathrooms
- Bedrooms: 3
- Bathrooms: 2
- Full bathrooms: 2
- Main level bathrooms: 2
- Main level bedrooms: 3
Basement
- Area: 0
Heating
- Heat Pump, Electric
Cooling
- Central Air, Electric
Appliances
- Included: Dishwasher, Dryer, Exhaust Fan, Oven/Range - Gas, Refrigerator, Stainless Steel Appliance(s), Washer, Electric Water Heater
- Laundry: Main Level, Washer In Unit, Dryer In Unit, Laundry Room
Features
- Bar, Combination Kitchen/Dining, Combination Dining/Living, Dining Area, Entry Level Bedroom, Open Floorplan, Kitchen - Gourmet, Primary Bath(s), Walk-In Closet(s), Ceiling Fan(s), Soaking Tub, Bathroom - Tub Shower, Upgraded Countertops, Dry Wall, Vaulted Ceiling(s)
- Flooring: Hardwood, Other, Wood
- Basement: Unfinished,Walk-Out Access,Rough Bath Plumb,Rear Entrance,Concrete
- Number of fireplaces: 1
- Fireplace features: Insert, Wood Burning, Stone, Wood Burning Stove
Interior area
- Total structure area: 1,699
- Total interior livable area: 1,699 sqft
- Finished area above ground: 1,699
- Finished area below ground: 0
Property
Parking
- Total spaces: 2
- Parking features: Garage Faces Front, Detached, Driveway, Off Street
- Garage spaces: 2
- Has uncovered spaces: Yes
Accessibility
- Accessibility features: None
Features
- Levels: Two
- Stories: 2
- Patio & porch: Deck, Porch
- Has private pool: Yes
- Pool features: In Ground, Vinyl, Private
- Fencing: Vinyl
- Has view: Yes
- View description: Mountain(s)
Lot
- Size: 1.49 Acres
- Features: Mountain
Details
- Additional structures: Above Grade, Below Grade
- Parcel number: 1110279038
- Zoning: A
- Special conditions: Standard
Construction
Type & style
- Home type: SingleFamily
- Architectural style: Ranch/Rambler
- Property subtype: Single Family Residence
Materials
- Combination, Stone, Other
- Foundation: Permanent
- Roof: Architectural Shingle
Condition
- Very Good
- New construction: No
- Year built: 2018
Details
- Builder name: Corey's Construction
Utilities & green energy
- Sewer: Septic Exists
- Water: Well
Community & neighborhood
Security
- Security features: Fire Sprinkler System
Location
- Region: Smithsburg
- Subdivision: None Available
Other
Other facts
- Listing agreement: Exclusive Right To Sell
- Listing terms: Conventional,FHA,VA Loan,USDA Loan
- Ownership: Fee Simple
Price history
| Date | Event | Price |
|---|---|---|
| 8/21/2023 | Sold | $550,000+3.8%$324/sqft |
Source: | ||
| 6/28/2023 | Pending sale | $530,000$312/sqft |
Source: | ||
| 6/23/2023 | Listed for sale | $530,000+6%$312/sqft |
Source: | ||
| 5/28/2021 | Sold | $500,000+0.2%$294/sqft |
Source: | ||
| 4/12/2021 | Pending sale | $499,000$294/sqft |
Source: | ||
Public tax history
| Year | Property taxes | Tax assessment |
|---|---|---|
| 2025 | $5,998 +12% | $483,667 +10.4% |
| 2024 | $5,355 +16.3% | $438,233 +11.6% |
| 2023 | $4,604 +7.7% | $392,800 |
Find assessor info on the county website
Neighborhood: 21783
Nearby schools
GreatSchools rating
- 10/10Wolfsville Elementary SchoolGrades: PK-5Distance: 4 mi
- 7/10Middletown Middle SchoolGrades: 6-8Distance: 12.5 mi
- 8/10Middletown High SchoolGrades: 9-12Distance: 12.3 mi
Schools provided by the listing agent
- Elementary: Wolfsville
- Middle: Middletown
- High: Middletown
- District: Frederick County Public Schools
Source: Bright MLS. This data may not be complete. We recommend contacting the local school district to confirm school assignments for this home.
Get a cash offer in 3 minutes
Find out how much your home could sell for in as little as 3 minutes with a no-obligation cash offer.
Estimated market value$598,800
Get a cash offer in 3 minutes
Find out how much your home could sell for in as little as 3 minutes with a no-obligation cash offer.
Estimated market value
$598,800



