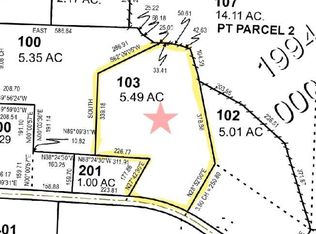Accepted Offer with Contingencies. This home is nestled on a gorgeous 1Ã,± acre wooded lot with tasteful landscaping. Tranquil views can be enjoyed on the covered deck. A gorgeous front entrance welcomes you into a spacious 2,275Ã,± one-level open floor plan with over-sized windows and corner propane fireplace. Enjoy a modern and well-equipped kitchen that would delight any chef. Relaxing is easy in the master bedroom and en suite with large tub and wooded view. Three car tandem garage and room for RV.
This property is off market, which means it's not currently listed for sale or rent on Zillow. This may be different from what's available on other websites or public sources.
