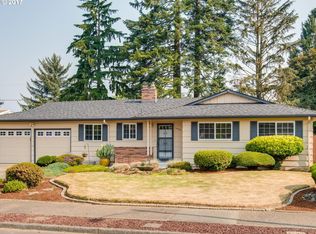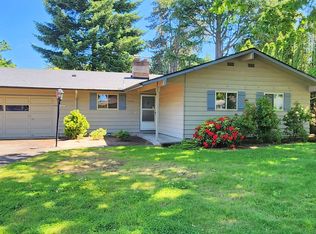Sold
$498,500
14255 NE Brazee St, Portland, OR 97230
3beds
1,524sqft
Residential, Single Family Residence
Built in 1960
0.25 Acres Lot
$493,600 Zestimate®
$327/sqft
$2,718 Estimated rent
Home value
$493,600
$464,000 - $523,000
$2,718/mo
Zestimate® history
Loading...
Owner options
Explore your selling options
What's special
Set on a generous corner lot, this 1960 updated move-in ready home offers comfort, convenience, and flexibility all on one level. With 3 bedrooms, 2 full bathrooms, and a dedicated office, laundry room, and two car garage, there’s space for everyone to live, work, and relax. Oversized windows and wood stove in the living room offer delight all year round. Around the corner, the dining room and updated kitchen neighbor one another while bookended between the fireplace and sliding doors to the back yard. The fenced backyard includes a covered deck, play structure, lilacs, fig tree and a beautiful well established oak tree offering shade, beauty, and a great place to hang a swing. Hardwood floors, central air throughout the home and updated bathrooms make this an ideal space to call home. Easy access to playing in the Gorge or enjoying the amenities that central Portland has to offer! [Home Energy Score = 4. HES Report at https://rpt.greenbuildingregistry.com/hes/OR10020521]
Zillow last checked: 8 hours ago
Listing updated: July 31, 2025 at 08:58pm
Listed by:
Alina Aliyar 503-964-7065,
Living Room Realty
Bought with:
Diane Sorensen, 200405346
Windermere Realty Trust
Source: RMLS (OR),MLS#: 495357088
Facts & features
Interior
Bedrooms & bathrooms
- Bedrooms: 3
- Bathrooms: 2
- Full bathrooms: 2
- Main level bathrooms: 2
Primary bedroom
- Features: Closet Organizer, Closet, Wood Floors
- Level: Main
- Area: 130
- Dimensions: 13 x 10
Bedroom 2
- Features: Closet Organizer, Closet, Wood Floors
- Level: Main
- Area: 108
- Dimensions: 9 x 12
Bedroom 3
- Features: Closet Organizer, Closet, Wood Floors
- Level: Main
- Area: 81
- Dimensions: 9 x 9
Dining room
- Features: Deck, Exterior Entry, Fireplace, Wood Floors
- Level: Main
- Area: 72
- Dimensions: 8 x 9
Kitchen
- Features: Free Standing Range, Free Standing Refrigerator, Plumbed For Ice Maker, Quartz, Wood Floors
- Level: Main
- Area: 81
- Width: 9
Living room
- Features: Fireplace Insert, Wood Floors
- Level: Main
- Area: 247
- Dimensions: 19 x 13
Office
- Features: French Doors, Wood Floors
- Level: Main
- Area: 100
- Dimensions: 10 x 10
Heating
- Forced Air, Wood Stove, Fireplace(s)
Cooling
- Central Air
Appliances
- Included: Built-In Range, Convection Oven, Cooktop, Dishwasher, ENERGY STAR Qualified Appliances, Free-Standing Gas Range, Free-Standing Refrigerator, Plumbed For Ice Maker, Range Hood, Stainless Steel Appliance(s), Washer/Dryer, Free-Standing Range, Electric Water Heater, ENERGY STAR Qualified Water Heater
- Laundry: Laundry Room
Features
- Quartz, Soaking Tub, Sink, Bathtub With Shower, Double Vanity, Closet Organizer, Closet, Tile
- Flooring: Hardwood, Tile, Wood
- Doors: French Doors
- Windows: Vinyl Frames
- Basement: Crawl Space
- Number of fireplaces: 2
- Fireplace features: Insert, Wood Burning
Interior area
- Total structure area: 1,524
- Total interior livable area: 1,524 sqft
Property
Parking
- Total spaces: 2
- Parking features: Driveway, Off Street, Garage Door Opener, Attached
- Attached garage spaces: 2
- Has uncovered spaces: Yes
Accessibility
- Accessibility features: Garage On Main, Minimal Steps, Utility Room On Main, Walkin Shower, Accessibility
Features
- Levels: One
- Stories: 1
- Patio & porch: Covered Deck, Deck, Patio
- Exterior features: Yard, Exterior Entry
- Fencing: Fenced
- Has view: Yes
- View description: Territorial
Lot
- Size: 0.25 Acres
- Features: Corner Lot, Level, SqFt 10000 to 14999
Details
- Parcel number: R135967
- Zoning: R75
Construction
Type & style
- Home type: SingleFamily
- Architectural style: Ranch
- Property subtype: Residential, Single Family Residence
Materials
- Brick, Vinyl Siding
- Foundation: Concrete Perimeter
- Roof: Composition
Condition
- Resale
- New construction: No
- Year built: 1960
Utilities & green energy
- Gas: Gas
- Sewer: Public Sewer
- Water: Public
- Utilities for property: Cable Connected
Community & neighborhood
Security
- Security features: Sidewalk
Location
- Region: Portland
- Subdivision: Wilkes
Other
Other facts
- Listing terms: Cash,Conventional,FHA,VA Loan
- Road surface type: Paved
Price history
| Date | Event | Price |
|---|---|---|
| 7/31/2025 | Sold | $498,500-2.3%$327/sqft |
Source: | ||
| 7/10/2025 | Pending sale | $510,000$335/sqft |
Source: | ||
| 6/26/2025 | Listed for sale | $510,000+24.4%$335/sqft |
Source: | ||
| 8/27/2019 | Sold | $409,900$269/sqft |
Source: | ||
| 8/18/2019 | Pending sale | $409,900$269/sqft |
Source: Mal & Seitz #19265409 | ||
Public tax history
| Year | Property taxes | Tax assessment |
|---|---|---|
| 2025 | $6,026 +5.3% | $257,650 +3% |
| 2024 | $5,720 +4.1% | $250,150 +3% |
| 2023 | $5,497 +1.5% | $242,870 +3% |
Find assessor info on the county website
Neighborhood: Wilkes
Nearby schools
GreatSchools rating
- 5/10Margaret Scott Elementary SchoolGrades: K-5Distance: 0.2 mi
- 2/10Hauton B Lee Middle SchoolGrades: 6-8Distance: 1.5 mi
- 1/10Reynolds High SchoolGrades: 9-12Distance: 5.5 mi
Schools provided by the listing agent
- Elementary: Margaret Scott
- Middle: H.B. Lee
- High: Reynolds
Source: RMLS (OR). This data may not be complete. We recommend contacting the local school district to confirm school assignments for this home.
Get a cash offer in 3 minutes
Find out how much your home could sell for in as little as 3 minutes with a no-obligation cash offer.
Estimated market value
$493,600
Get a cash offer in 3 minutes
Find out how much your home could sell for in as little as 3 minutes with a no-obligation cash offer.
Estimated market value
$493,600

