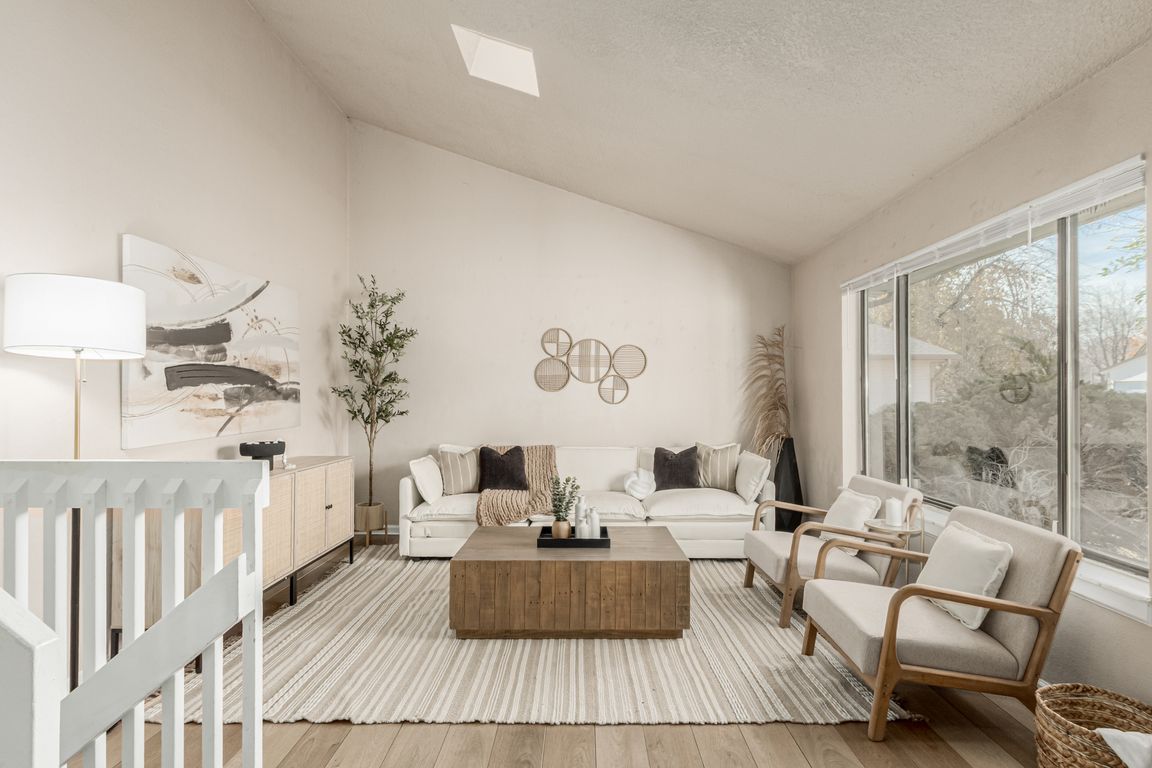
For salePrice cut: $21K (11/10)
$359,000
3beds
1,378sqft
14255 E Montana Circle #A, Aurora, CO 80012
3beds
1,378sqft
Townhouse
Built in 1980
3,659 sqft
1 Attached garage space
$261 price/sqft
What's special
Discover this townhome tucked away in the peaceful Hallmark community! Featuring 3 bedrooms & 2 bathrooms, this home effortlessly combines comfort, style, and functionality. The attached 1-car garage is just the beginning, ensuring secure parking and extra storage space. The inviting interior showcases abundant natural light, a neutral palette, and a ...
- 131 days |
- 874 |
- 54 |
Source: REcolorado,MLS#: 7803334
Travel times
Living Room
Kitchen
Primary Bedroom
Zillow last checked: 8 hours ago
Listing updated: November 10, 2025 at 01:19pm
Listed by:
Jordan Terrell 303-570-1018 jordan@jordanterrellgroup.com,
Real Broker, LLC DBA Real
Source: REcolorado,MLS#: 7803334
Facts & features
Interior
Bedrooms & bathrooms
- Bedrooms: 3
- Bathrooms: 2
- Full bathrooms: 1
- 3/4 bathrooms: 1
Bedroom
- Description: Closet, Carpet
- Level: Upper
Bedroom
- Description: A Versatile Space That Can Be A Family Room As Well. Fireplace, Ceiling Fan, Carpet, Sliding Doors To The Back
- Level: Basement
Bathroom
- Description: Jack & Jill, Shower & Tub Combo
- Level: Upper
Bathroom
- Description: Vanity Sink, Shower Only
- Level: Basement
Other
- Description: Closet, Carpet, Vanity Sink
- Level: Upper
Dining room
- Description: Adjacent To The Kitchen, Wood-Look Tile Flooring
- Level: Main
Kitchen
- Description: Elec Range, Hood, Dishwasher, Refrigerator
- Level: Main
Laundry
- Description: Laundry Room With Washer & Dryer Included
- Level: Basement
Living room
- Description: Vaulted Ceiling, Skylight, Wood-Look Tile Flooring
- Level: Main
Heating
- Forced Air
Cooling
- Central Air
Appliances
- Included: Dishwasher, Disposal, Dryer, Gas Water Heater, Range, Range Hood, Refrigerator, Washer
- Laundry: In Unit
Features
- Built-in Features, Ceiling Fan(s), Eat-in Kitchen, Granite Counters, High Speed Internet, Jack & Jill Bathroom, Laminate Counters, Pantry, Primary Suite, Vaulted Ceiling(s)
- Flooring: Carpet, Linoleum, Tile
- Windows: Skylight(s), Window Coverings
- Basement: Finished,Full,Walk-Out Access
- Number of fireplaces: 1
- Fireplace features: Basement, Wood Burning
- Common walls with other units/homes: End Unit,1 Common Wall
Interior area
- Total structure area: 1,378
- Total interior livable area: 1,378 sqft
- Finished area above ground: 1,378
- Finished area below ground: 0
Video & virtual tour
Property
Parking
- Total spaces: 1
- Parking features: Concrete
- Attached garage spaces: 1
Features
- Levels: Two
- Stories: 2
- Entry location: Ground
- Patio & porch: Patio
- Exterior features: Private Yard, Rain Gutters
- Fencing: Full
Lot
- Size: 3,659 Square Feet
- Features: Landscaped
Details
- Parcel number: 032298944
- Zoning: RES
- Special conditions: Standard
Construction
Type & style
- Home type: Townhouse
- Architectural style: Contemporary
- Property subtype: Townhouse
- Attached to another structure: Yes
Materials
- Brick, Frame, Wood Siding
- Roof: Composition
Condition
- Year built: 1980
Utilities & green energy
- Sewer: Public Sewer
- Water: Public
- Utilities for property: Cable Available, Natural Gas Available, Phone Available
Community & HOA
Community
- Security: Smoke Detector(s)
- Subdivision: Hallmark
HOA
- Has HOA: No
Location
- Region: Aurora
Financial & listing details
- Price per square foot: $261/sqft
- Tax assessed value: $370,500
- Annual tax amount: $2,026
- Date on market: 7/3/2025
- Listing terms: Cash,Conventional,FHA,Other,VA Loan
- Exclusions: All Tenant Personal Items.
- Ownership: Individual
- Electric utility on property: Yes
- Road surface type: Paved