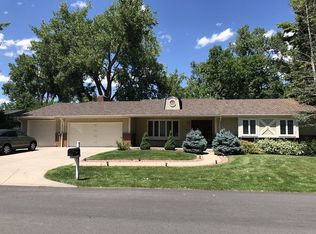Sold for $1,477,000 on 10/16/24
$1,477,000
14255 Braun Road, Golden, CO 80401
4beds
4,033sqft
Single Family Residence
Built in 1962
0.34 Acres Lot
$1,416,100 Zestimate®
$366/sqft
$4,805 Estimated rent
Home value
$1,416,100
$1.32M - $1.52M
$4,805/mo
Zestimate® history
Loading...
Owner options
Explore your selling options
What's special
Beautiful home that offers the perfect blend of classic architectural style with a mid-century flair. This sprawling ranch on a large, private lot has a finished walkout basement and epitomizes the charm of Applewood. It has been remodeled with designer colors and finishes and exudes a modern, yet cozy aura! With gorgeous hardwood floors, large windows and skylights the entire main floor feels very open, light and inviting! The kitchen is modern, functional and charming with stainless appliances, quartz countertops and a center island and creates a perfect space for entertaining! The large family room is vaulted and has a spectacular fireplace, custom built ins and floating shelves! The primary suite is spacious and private creating a retreat to relax and recharge after a long day! There are 3 bedrooms and 2 full baths on the main level along with a built-in workspace/desk area! The finished basement can be accessed by the stairs near the kitchen or it has a separate outside entrance creating the ideal guest area or possible inlaw/apartment space! There is an additional family/living room, a bedroom, 3/4 bath and an art studio/workshop area! The landscaping is exceptional and you will love the outdoor spaces that includes 2 covered patio/deck areas allowing you to enjoy the unbeatable Colorado outdoors! There is a reason why the Applewood Mesa neighborhood is so coveted! The proximity to trails, open space, parks, restaurants and shopping is unmatched! The lifestyle of this distinctive neighborhood truly is the best!
Zillow last checked: 8 hours ago
Listing updated: October 16, 2024 at 03:46pm
Listed by:
Evan Noyes 303-422-7653 evan@themktmaster.com,
Market Masters Real Estate
Bought with:
Sara Wilhelm, 100006929
Milehimodern
Source: REcolorado,MLS#: 5643881
Facts & features
Interior
Bedrooms & bathrooms
- Bedrooms: 4
- Bathrooms: 3
- Full bathrooms: 2
- 3/4 bathrooms: 1
- Main level bathrooms: 2
- Main level bedrooms: 3
Primary bedroom
- Level: Main
Bedroom
- Level: Main
Bedroom
- Level: Main
Bedroom
- Level: Basement
Primary bathroom
- Level: Main
Bathroom
- Level: Main
Bathroom
- Level: Basement
Exercise room
- Level: Basement
Family room
- Level: Main
Kitchen
- Level: Main
Laundry
- Level: Basement
Living room
- Level: Basement
Utility room
- Level: Basement
Heating
- Hot Water, Natural Gas
Cooling
- Has cooling: Yes
Appliances
- Included: Cooktop, Dishwasher, Disposal, Dryer, Microwave, Oven, Refrigerator, Washer
- Laundry: In Unit
Features
- Ceiling Fan(s), Eat-in Kitchen, Kitchen Island, Primary Suite, Quartz Counters, Smoke Free
- Flooring: Tile, Vinyl, Wood
- Windows: Skylight(s), Window Coverings
- Basement: Finished
- Number of fireplaces: 2
- Fireplace features: Basement, Family Room, Gas Log
- Common walls with other units/homes: No Common Walls
Interior area
- Total structure area: 4,033
- Total interior livable area: 4,033 sqft
- Finished area above ground: 2,165
- Finished area below ground: 1,868
Property
Parking
- Total spaces: 2
- Parking features: Concrete, Dry Walled, Heated Garage
- Attached garage spaces: 2
Features
- Levels: One
- Stories: 1
- Patio & porch: Covered, Deck
- Exterior features: Fire Pit, Garden, Private Yard, Rain Gutters
- Has spa: Yes
- Spa features: Heated
- Fencing: Full
- Has view: Yes
- View description: Mountain(s)
Lot
- Size: 0.34 Acres
- Features: Irrigated, Landscaped, Level, Many Trees, Sprinklers In Front, Sprinklers In Rear
Details
- Parcel number: 030276
- Zoning: R-1
- Special conditions: Standard
Construction
Type & style
- Home type: SingleFamily
- Architectural style: Contemporary,Mid-Century Modern
- Property subtype: Single Family Residence
Materials
- Brick, Frame
- Roof: Composition
Condition
- Year built: 1962
Utilities & green energy
- Sewer: Public Sewer
- Water: Public
- Utilities for property: Cable Available, Electricity Connected, Natural Gas Connected
Community & neighborhood
Location
- Region: Golden
- Subdivision: Applewood Mesa Ranchettes
Other
Other facts
- Listing terms: Cash,Conventional,VA Loan
- Ownership: Individual
- Road surface type: Paved
Price history
| Date | Event | Price |
|---|---|---|
| 10/16/2024 | Sold | $1,477,000-6.5%$366/sqft |
Source: | ||
| 9/17/2024 | Pending sale | $1,579,000$392/sqft |
Source: | ||
| 9/14/2024 | Listed for sale | $1,579,000+267.2%$392/sqft |
Source: | ||
| 9/6/2002 | Sold | $430,000+87%$107/sqft |
Source: Public Record | ||
| 7/23/1996 | Sold | $229,950$57/sqft |
Source: Public Record | ||
Public tax history
| Year | Property taxes | Tax assessment |
|---|---|---|
| 2024 | $7,283 +28.4% | $74,986 |
| 2023 | $5,674 -1.3% | $74,986 +31.4% |
| 2022 | $5,750 +4.2% | $57,074 -2.8% |
Find assessor info on the county website
Neighborhood: Applewood
Nearby schools
GreatSchools rating
- 6/10Maple Grove Elementary SchoolGrades: K-5Distance: 0.5 mi
- 5/10Everitt Middle SchoolGrades: 6-8Distance: 2.8 mi
- 7/10Wheat Ridge High SchoolGrades: 9-12Distance: 2.9 mi
Schools provided by the listing agent
- Elementary: Maple Grove
- Middle: Everitt
- High: Golden
- District: Jefferson County R-1
Source: REcolorado. This data may not be complete. We recommend contacting the local school district to confirm school assignments for this home.
Get a cash offer in 3 minutes
Find out how much your home could sell for in as little as 3 minutes with a no-obligation cash offer.
Estimated market value
$1,416,100
Get a cash offer in 3 minutes
Find out how much your home could sell for in as little as 3 minutes with a no-obligation cash offer.
Estimated market value
$1,416,100
