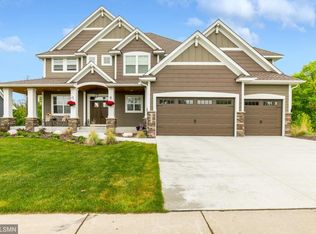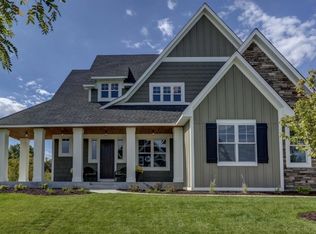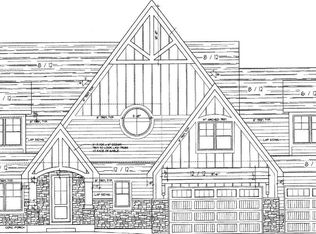Multiple offers received! Highest and best offer deadline is 8/4/2020 at 6pm Custom designed Cuddigan two story home. 4 bedrooms on the upper level, upper level laundry and gathering loft area, Spacious master suite with spa like master bath including comfort height sinks, custom tile work and soaking tub. An abundance of gathering space and 10 foot ceilings on the main floor over look your private wooded backyard. The kitchen has been designed for gathering around the over sized island and features dual wall ovens, built in fridge and freezer, gas cook top with a beautiful hood, stone counter tops, tile back splash and walk in pantry. The rest of the main level boasts a formal and informal dining area, screened in porch, cozy great room has built cabinets and gas fireplace. Lower level amenities include a fitness room, family room with built in wet bar, 5th bedroom with walk in closet and full bathroom.
This property is off market, which means it's not currently listed for sale or rent on Zillow. This may be different from what's available on other websites or public sources.


