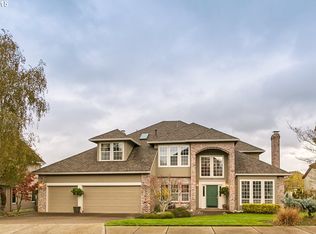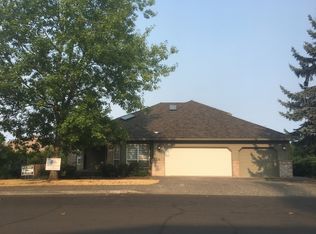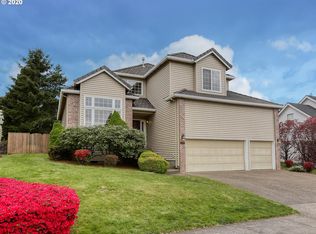Sold
$975,000
14252 SW 134th Dr, Tigard, OR 97224
5beds
3,647sqft
Residential, Single Family Residence
Built in 1992
9,147.6 Square Feet Lot
$938,200 Zestimate®
$267/sqft
$4,010 Estimated rent
Home value
$938,200
$882,000 - $1.00M
$4,010/mo
Zestimate® history
Loading...
Owner options
Explore your selling options
What's special
Amazing Bull Mountain Home with fabulous mountain views! Magnificent Mt. Hood View! Updates you absolutely have to see to believe! Feels like a new home, but on a spacious private lot. Great floor plan with 5 bedrooms or 4 plus bonus room with closet) and main floor den. Gorgeous kitchen open to large (huge) family room. Stunning entry way with fishbone flooring detail in entry. Custom made wrought iron stair railing. Soaring ceilings and generous room sizes. Newer trex deck with access from family room. Gorgeous master suite. Stunning Mt. Hood Views. Newer AC, heat pump, hot water heater, windows, and roof is less than 6 years old! California Closets systems in bedrooms. Tons of storage and a great outdoor space! Oversized 3 car garage with RV door.Great location with easy access to Progress Ridge and 217. Best home under $1 million on the market!
Zillow last checked: 8 hours ago
Listing updated: July 29, 2024 at 06:12am
Listed by:
Brian Bellairs 503-706-0554,
John L Scott Portland SW
Bought with:
Nkemka Abia-Okon, 200606247
Premiere Property Group, LLC
Source: RMLS (OR),MLS#: 24442706
Facts & features
Interior
Bedrooms & bathrooms
- Bedrooms: 5
- Bathrooms: 3
- Full bathrooms: 2
- Partial bathrooms: 1
- Main level bathrooms: 1
Primary bedroom
- Features: Walkin Closet, Wallto Wall Carpet
- Level: Upper
- Area: 320
- Dimensions: 16 x 20
Bedroom 2
- Level: Upper
- Area: 110
- Dimensions: 10 x 11
Bedroom 3
- Level: Upper
- Area: 132
- Dimensions: 11 x 12
Bedroom 4
- Features: Wallto Wall Carpet
- Level: Upper
- Area: 110
- Dimensions: 10 x 11
Dining room
- Features: High Ceilings
- Level: Main
- Area: 192
- Dimensions: 12 x 16
Family room
- Features: Fireplace, High Ceilings
- Level: Main
- Area: 456
- Dimensions: 19 x 24
Kitchen
- Features: Hardwood Floors, Island, Sauna, High Ceilings
- Level: Main
- Area: 195
- Width: 15
Living room
- Features: Fireplace, High Ceilings
- Level: Lower
- Area: 208
- Dimensions: 13 x 16
Heating
- Forced Air, Fireplace(s)
Cooling
- Central Air
Appliances
- Included: Built In Oven, Stainless Steel Appliance(s), Gas Water Heater
Features
- Ceiling Fan(s), High Ceilings, High Speed Internet, Vaulted Ceiling(s), Kitchen Island, Sauna, Walk-In Closet(s), Pantry
- Flooring: Hardwood, Wall to Wall Carpet
- Windows: Vinyl Frames
- Basement: Crawl Space
- Number of fireplaces: 2
- Fireplace features: Gas
Interior area
- Total structure area: 3,647
- Total interior livable area: 3,647 sqft
Property
Parking
- Total spaces: 3
- Parking features: Garage Door Opener, Attached
- Attached garage spaces: 3
Features
- Levels: Two
- Stories: 2
- Patio & porch: Deck
- Exterior features: Yard
- Has view: Yes
- View description: Mountain(s), Territorial
Lot
- Size: 9,147 sqft
- Features: Level, SqFt 7000 to 9999
Details
- Parcel number: R2006506
Construction
Type & style
- Home type: SingleFamily
- Architectural style: Traditional
- Property subtype: Residential, Single Family Residence
Materials
- Brick, Cement Siding
- Foundation: Concrete Perimeter
- Roof: Composition
Condition
- Approximately
- New construction: No
- Year built: 1992
Utilities & green energy
- Gas: Gas
- Sewer: Public Sewer
- Water: Public
Community & neighborhood
Location
- Region: Tigard
- Subdivision: Bull Mountain
HOA & financial
HOA
- Has HOA: Yes
- HOA fee: $99 annually
Other
Other facts
- Listing terms: Cash,Conventional,FHA,VA Loan
Price history
| Date | Event | Price |
|---|---|---|
| 7/29/2024 | Sold | $975,000-2.1%$267/sqft |
Source: | ||
| 7/6/2024 | Pending sale | $995,950$273/sqft |
Source: | ||
| 6/20/2024 | Listed for sale | $995,950+48.6%$273/sqft |
Source: | ||
| 6/5/2020 | Sold | $670,000+0.8%$184/sqft |
Source: Public Record | ||
| 11/7/2019 | Sold | $665,000-2.9%$182/sqft |
Source: | ||
Public tax history
| Year | Property taxes | Tax assessment |
|---|---|---|
| 2025 | $12,065 +9.6% | $645,440 +3% |
| 2024 | $11,004 +2.8% | $626,650 +3% |
| 2023 | $10,709 +3% | $608,400 +3% |
Find assessor info on the county website
Neighborhood: West Tigard
Nearby schools
GreatSchools rating
- 6/10Mary Woodward Elementary SchoolGrades: K-5Distance: 1.3 mi
- 4/10Thomas R Fowler Middle SchoolGrades: 6-8Distance: 1.7 mi
- 4/10Tigard High SchoolGrades: 9-12Distance: 2.5 mi
Schools provided by the listing agent
- Elementary: Mary Woodward
- Middle: Fowler
- High: Tigard
Source: RMLS (OR). This data may not be complete. We recommend contacting the local school district to confirm school assignments for this home.
Get a cash offer in 3 minutes
Find out how much your home could sell for in as little as 3 minutes with a no-obligation cash offer.
Estimated market value
$938,200
Get a cash offer in 3 minutes
Find out how much your home could sell for in as little as 3 minutes with a no-obligation cash offer.
Estimated market value
$938,200


