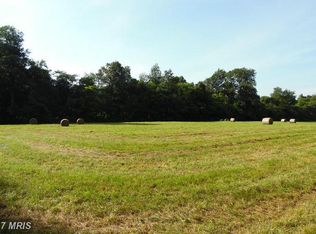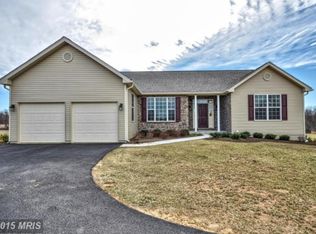Sold for $565,000
$565,000
14252 Ridenour Rd, Smithsburg, MD 21783
3beds
2,190sqft
Single Family Residence
Built in 2022
1.62 Acres Lot
$592,600 Zestimate®
$258/sqft
$3,182 Estimated rent
Home value
$592,600
$563,000 - $622,000
$3,182/mo
Zestimate® history
Loading...
Owner options
Explore your selling options
What's special
PROFESSIONAL PHOTOS COMING THIS WEEKEND. Welcome to your ALMOST BRAND NEW HOME! This sprawling rancher out in the country has SO much to offer- prepare to be WOW'd! The curb appeal alone is just stunning. This home features 3 beds & 2 full baths, all on over an acre and a half. The kitchen has white cabinetry, crisp quartz counters, a tiled backsplash, stainless steel appliances, a large pantry, a HUGE island with additional seating & space for a table. The sunroom off the family room offers additional space to entertain & relax, is drenched in natural light and overlooks the expansive backyard. Primary bedroom is large yet cozy with a big walk in closet, and has a beautiful bathroom attached- with a tiled shower & dual vanities with quartz counters. The other 2 bedrooms are large and have ample closet space. Hall bath has a tub/shower combo & quartz counters. Laundry is on the main level, how convenient! with a wide open floor plan, entertaining is easy! There are 2 separate office spaces, perfect if you work from home! Out back, you will find a patio with plenty of room for your grill & furniture, and so much room to run & play! This home is close to Cunningham Falls, Catoctin State Park & the Appalachian Trail. The unfinished basement is waiting for your personal touches, and has a rough in for a full bath. Absolutely nothing to do but move right in and make this home your own! Middletown schools!
Zillow last checked: 8 hours ago
Listing updated: May 20, 2024 at 07:14am
Listed by:
Jeannette Hitchcock 443-280-3286,
RE/MAX Solutions
Bought with:
Chad Bikle, 671655
Keller Williams Realty Centre
Source: Bright MLS,MLS#: MDFR2047504
Facts & features
Interior
Bedrooms & bathrooms
- Bedrooms: 3
- Bathrooms: 2
- Full bathrooms: 2
- Main level bathrooms: 2
- Main level bedrooms: 3
Basement
- Area: 2190
Heating
- Heat Pump, Electric
Cooling
- Ceiling Fan(s), Central Air, Electric
Appliances
- Included: Dishwasher, Dryer, Exhaust Fan, Extra Refrigerator/Freezer, Microwave, Oven/Range - Electric, Refrigerator, Range Hood, Stainless Steel Appliance(s), Washer, Water Heater, Water Treat System, Electric Water Heater
- Laundry: Main Level
Features
- Ceiling Fan(s), Combination Kitchen/Living, Crown Molding, Entry Level Bedroom, Family Room Off Kitchen, Open Floorplan, Kitchen - Gourmet, Kitchen Island, Kitchen - Table Space, Pantry, Primary Bath(s), Recessed Lighting, Bathroom - Stall Shower, Store/Office, Bathroom - Tub Shower, Upgraded Countertops, Walk-In Closet(s), 9'+ Ceilings, Dry Wall, High Ceilings, Vaulted Ceiling(s)
- Flooring: Carpet, Luxury Vinyl
- Doors: Sliding Glass, Storm Door(s)
- Windows: Screens
- Basement: Walk-Out Access,Unfinished
- Has fireplace: No
Interior area
- Total structure area: 4,380
- Total interior livable area: 2,190 sqft
- Finished area above ground: 2,190
- Finished area below ground: 0
Property
Parking
- Total spaces: 12
- Parking features: Garage Faces Side, Garage Door Opener, Crushed Stone, Attached, Driveway
- Attached garage spaces: 2
- Uncovered spaces: 10
Accessibility
- Accessibility features: None
Features
- Levels: Two
- Stories: 2
- Pool features: None
- Has view: Yes
- View description: Panoramic, Scenic Vista, Trees/Woods
Lot
- Size: 1.62 Acres
- Features: Backs to Trees, Cleared, Front Yard, Level, Private, Rear Yard, Secluded
Details
- Additional structures: Above Grade, Below Grade
- Parcel number: 1110279062
- Zoning: A
- Special conditions: Standard
Construction
Type & style
- Home type: SingleFamily
- Architectural style: Ranch/Rambler
- Property subtype: Single Family Residence
Materials
- Vinyl Siding
- Foundation: Block
- Roof: Architectural Shingle
Condition
- Excellent
- New construction: No
- Year built: 2022
Utilities & green energy
- Sewer: Private Septic Tank, On Site Septic
- Water: Well
Community & neighborhood
Location
- Region: Smithsburg
- Subdivision: None Available
Other
Other facts
- Listing agreement: Exclusive Right To Sell
- Listing terms: Cash,Conventional,FHA,VA Loan
- Ownership: Fee Simple
Price history
| Date | Event | Price |
|---|---|---|
| 5/20/2024 | Sold | $565,000+2.7%$258/sqft |
Source: | ||
| 4/24/2024 | Pending sale | $549,900$251/sqft |
Source: | ||
| 4/22/2024 | Listed for sale | $549,900+391%$251/sqft |
Source: | ||
| 7/13/2021 | Sold | $112,000-10.4%$51/sqft |
Source: | ||
| 2/18/2021 | Pending sale | $125,000-75%$57/sqft |
Source: | ||
Public tax history
| Year | Property taxes | Tax assessment |
|---|---|---|
| 2025 | $5,658 +11.4% | $450,867 +8.5% |
| 2024 | $5,077 +14% | $415,433 +9.3% |
| 2023 | $4,454 +463% | $380,000 +463% |
Find assessor info on the county website
Neighborhood: 21783
Nearby schools
GreatSchools rating
- 10/10Wolfsville Elementary SchoolGrades: PK-5Distance: 3.9 mi
- 7/10Middletown Middle SchoolGrades: 6-8Distance: 12.4 mi
- 8/10Middletown High SchoolGrades: 9-12Distance: 12.2 mi
Schools provided by the listing agent
- District: Frederick County Public Schools
Source: Bright MLS. This data may not be complete. We recommend contacting the local school district to confirm school assignments for this home.
Get a cash offer in 3 minutes
Find out how much your home could sell for in as little as 3 minutes with a no-obligation cash offer.
Estimated market value$592,600
Get a cash offer in 3 minutes
Find out how much your home could sell for in as little as 3 minutes with a no-obligation cash offer.
Estimated market value
$592,600

