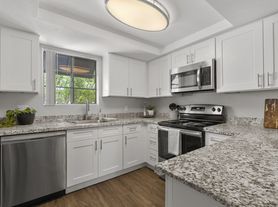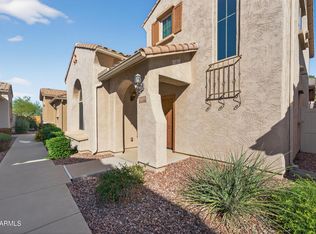Please note, our homes are available on a first-come, first-serve basis and are not reserved until the holding fee agreement is signed and the holding fee is paid by the primary applicant.
This home features Progress Smart Home - Progress Residential's smart home app, which allows you to control the home securely from any of your devices.
Coming soon! This home is currently being enjoyed by another resident but will be available soon. Please respect their privacy and do not disturb. You can complete the application process and reserve this home for a $500 non-refundable holding fee until it's ready for move-in. This fee must be paid within 24 hours of being pre-qualified and will be applied to your first month's rent if you enter into a lease for this home.
Phoenix, AZ's Community of Arise on 7th Street is home to this fantastic three-bedroom and two-and-a-half-bathroom rental home just waiting for you to move in. With an attached garage in addition to 1,710 square feet, this two-story smart home has plenty to offer. Step past the stylish and modern exterior to find a sizable living room with wood-look flooring, big windows, and an open-plan layout that flows right into the kitchen. There, you'll find lots of meal prep space on the center island, a handy double-door fridge, and lots of storage space in the pantry. The downstairs half-bath is just steps away. You'll love how roomy the upstairs primary suite is. It comes with a lighted ceiling fan and a private bathroom with dual sinks. Apply today to take an in-person tour.
Townhouse for rent
$2,655/mo
14251 N 7th St SUITE 13, Phoenix, AZ 85022
3beds
1,710sqft
Price may not include required fees and charges.
Townhouse
Available Mon Nov 17 2025
Cats, small dogs OK
Ceiling fan
In unit laundry
Attached garage parking
-- Heating
What's special
Attached garageCenter islandStylish and modern exteriorBig windowsOpen-plan layoutDouble-door fridgeWood-look flooring
- 29 days |
- -- |
- -- |
Travel times
Looking to buy when your lease ends?
Consider a first-time homebuyer savings account designed to grow your down payment with up to a 6% match & 3.83% APY.
Facts & features
Interior
Bedrooms & bathrooms
- Bedrooms: 3
- Bathrooms: 3
- Full bathrooms: 2
- 1/2 bathrooms: 1
Cooling
- Ceiling Fan
Appliances
- Laundry: Contact manager
Features
- Ceiling Fan(s), Walk-In Closet(s)
- Flooring: Linoleum/Vinyl
- Windows: Window Coverings
Interior area
- Total interior livable area: 1,710 sqft
Property
Parking
- Parking features: Attached, Garage
- Has attached garage: Yes
- Details: Contact manager
Features
- Patio & porch: Patio
- Exterior features: 2 Story, Dual-Vanity Sinks, Eat-in Kitchen, Granite Countertops, High Ceilings, Kitchen Island, Near Retail, Open Floor Plan, Quartz Countertops, Smart Home, Stainless Steel Appliances, Walk-In Shower
- Fencing: Fenced Yard
Details
- Parcel number: 21443079
Construction
Type & style
- Home type: Townhouse
- Property subtype: Townhouse
Building
Management
- Pets allowed: Yes
Community & HOA
Location
- Region: Phoenix
Financial & listing details
- Lease term: Contact For Details
Price history
| Date | Event | Price |
|---|---|---|
| 9/13/2025 | Listed for rent | $2,655+13.5%$2/sqft |
Source: Zillow Rentals | ||
| 4/21/2023 | Listing removed | -- |
Source: Zillow Rentals | ||
| 4/7/2023 | Price change | $2,340-2.1%$1/sqft |
Source: Zillow Rentals | ||
| 3/24/2023 | Price change | $2,390-2%$1/sqft |
Source: Zillow Rentals | ||
| 3/12/2023 | Price change | $2,440-1%$1/sqft |
Source: Zillow Rentals | ||

