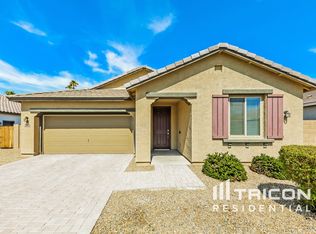Please note, our homes are available on a first-come, first-serve basis and are not reserved until the lease is signed by all applicants and security deposits are collected.
This home features Progress Smart Home - Progress Residential's smart home app, which allows you to control the home securely from any of your devices.
Want to tour on your own? Click the "Self Tour" button on this home's RentProgress.
Come see what lies behind the stunning and modern exterior of this Phoenix, AZ rental home with three bedrooms and two and a half bathrooms within 1,710 square feet of space. Enter inside to find an entry foyer leading you into the open plan living room, which has a white ceiling fan, stunning wood-look flooring, and lots of natural light from the sliding glass doors leading outside. Just steps away in the kitchen, notice the sleek dark cabinetry and the roomy pantry. A center island and a built-in microwave help to maximize countertop space. A spacious primary suite awaits you upstairs. With overhead lighting, a walk-in closet, and a private bathroom, the suite is move-in ready. Park in the attached garage. Come take a tour in person soon!
Townhouse for rent
$2,245/mo
14251 N 7th St #STREET12, Phoenix, AZ 85022
3beds
1,710sqft
Price is base rent and doesn't include required fees.
Townhouse
Available now
Cats, dogs OK
Ceiling fan
In unit laundry
Garage parking
-- Heating
What's special
Attached garagePrivate bathroomCenter islandBuilt-in microwaveStunning and modern exteriorRoomy pantrySleek dark cabinetry
- 104 days
- on Zillow |
- -- |
- -- |
Travel times
Facts & features
Interior
Bedrooms & bathrooms
- Bedrooms: 3
- Bathrooms: 3
- Full bathrooms: 2
- 1/2 bathrooms: 1
Cooling
- Ceiling Fan
Appliances
- Laundry: Contact manager
Features
- Ceiling Fan(s), Walk In Closet, Walk-In Closet(s)
- Flooring: Linoleum/Vinyl
- Windows: Window Coverings
Interior area
- Total interior livable area: 1,710 sqft
Property
Parking
- Parking features: Garage
- Has garage: Yes
- Details: Contact manager
Features
- Patio & porch: Patio
- Exterior features: 1 Story, Adjacent to Walking / Biking Trails, Dual-Vanity Sinks, Eat-in Kitchen, Granite Countertops, High Ceilings, Kitchen Island, Natural Light / Sky Lights, Near Parks, Open Floor Plan, Quartz Countertops, Smart Home, Stainless Steel Appliances, Walk In Closet, Walk-In Shower
- Fencing: Fenced Yard
Construction
Type & style
- Home type: Townhouse
- Property subtype: Townhouse
Building
Management
- Pets allowed: Yes
Community & HOA
Location
- Region: Phoenix
Financial & listing details
- Lease term: Contact For Details
Price history
| Date | Event | Price |
|---|---|---|
| 4/29/2025 | Price change | $2,245-2.2%$1/sqft |
Source: Zillow Rentals | ||
| 4/26/2025 | Price change | $2,295-2.3%$1/sqft |
Source: Zillow Rentals | ||
| 4/16/2025 | Price change | $2,350-2.9%$1/sqft |
Source: Zillow Rentals | ||
| 4/15/2025 | Price change | $2,420-3%$1/sqft |
Source: Zillow Rentals | ||
| 4/9/2025 | Price change | $2,495+3.1%$1/sqft |
Source: Zillow Rentals | ||
![[object Object]](https://photos.zillowstatic.com/fp/6a7f0ae74c8f4f3b958cae27b38a6e70-p_i.jpg)
