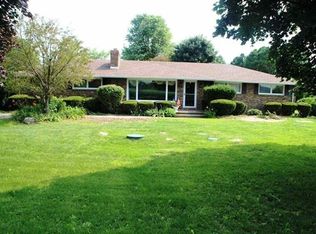Closed
$495,000
14250 Pierce Rd, Bremen, IN 46506
4beds
2,372sqft
Single Family Residence
Built in 1941
1 Acres Lot
$507,800 Zestimate®
$--/sqft
$2,765 Estimated rent
Home value
$507,800
$447,000 - $574,000
$2,765/mo
Zestimate® history
Loading...
Owner options
Explore your selling options
What's special
Amazing Remodel and OHHHH - That BARN!!! RARE offering in Madison Township, PHM schools. Beautiful mature trees with privacy all around. 1 Neighbor to the west, and cornfields as far as the eye can see. Fabulous master suite main level, with adjacent laundry, so its all super-convenient. 3 generous sized bedrooms upstairs with the 2nd well-appointed full bath, and yet another full bathroom in the basement with an egress window if you wanted to consider this a 2nd suite. Kitchen was perfectly laid-out when the massive "we're never moving" remodel took place. Standing-Seam steel roof will outlast us all. The barn speaks for itself. Heated, 14'x 14' overhead doors with commercial openers, bathroom, sink w/cabinets. cold storage shed attached, for mowers and such. Septic was just updated with a mound system along East property line. These dont come up often if at all, so schedule your showing now, and bring your offers!
Zillow last checked: 8 hours ago
Listing updated: May 27, 2025 at 12:26pm
Listed by:
Lance Roush Cell:574-298-4527,
RE/MAX 100
Bought with:
Kim J McKinnies, RB20000796
McKinnies Realty, LLC
Source: IRMLS,MLS#: 202510112
Facts & features
Interior
Bedrooms & bathrooms
- Bedrooms: 4
- Bathrooms: 3
- Full bathrooms: 3
- Main level bedrooms: 1
Bedroom 1
- Level: Main
Bedroom 2
- Level: Upper
Heating
- Natural Gas, Forced Air
Cooling
- Central Air
Appliances
- Included: Dishwasher, Refrigerator, Washer, Dryer-Gas
Features
- Basement: Partial,Unfinished,Block
- Number of fireplaces: 1
- Fireplace features: Living Room
Interior area
- Total structure area: 2,840
- Total interior livable area: 2,372 sqft
- Finished area above ground: 1,872
- Finished area below ground: 500
Property
Parking
- Total spaces: 2
- Parking features: Attached
- Attached garage spaces: 2
Features
- Levels: Two
- Stories: 2
Lot
- Size: 1 Acres
- Dimensions: 200 x 218
- Features: Level, 0-2.9999
Details
- Additional structures: Pole/Post Building
- Parcel number: 711435200005.000016
Construction
Type & style
- Home type: SingleFamily
- Architectural style: Traditional
- Property subtype: Single Family Residence
Materials
- Vinyl Siding, Masonry
Condition
- New construction: No
- Year built: 1941
Utilities & green energy
- Sewer: Septic Tank
- Water: Well
Community & neighborhood
Location
- Region: Bremen
- Subdivision: None
Price history
| Date | Event | Price |
|---|---|---|
| 5/23/2025 | Sold | $495,000-5.7% |
Source: | ||
| 5/1/2025 | Pending sale | $525,000 |
Source: | ||
| 3/27/2025 | Listed for sale | $525,000 |
Source: | ||
| 10/27/2024 | Listing removed | $525,000 |
Source: | ||
| 10/7/2024 | Price change | $525,000-4.5% |
Source: | ||
Public tax history
| Year | Property taxes | Tax assessment |
|---|---|---|
| 2024 | $2,406 +8.5% | $316,400 +6% |
| 2023 | $2,217 +3.4% | $298,500 +20.2% |
| 2022 | $2,144 +4% | $248,300 +6.4% |
Find assessor info on the county website
Neighborhood: 46506
Nearby schools
GreatSchools rating
- 5/10Madison Elementary SchoolGrades: K-5Distance: 1.4 mi
- 6/10Virgil I Grissom Middle SchoolGrades: 6-8Distance: 5.1 mi
- 10/10Penn High SchoolGrades: 9-12Distance: 10.2 mi
Schools provided by the listing agent
- Elementary: Madison
- Middle: Grissom
- High: Penn
- District: Penn-Harris-Madison School Corp.
Source: IRMLS. This data may not be complete. We recommend contacting the local school district to confirm school assignments for this home.
Get pre-qualified for a loan
At Zillow Home Loans, we can pre-qualify you in as little as 5 minutes with no impact to your credit score.An equal housing lender. NMLS #10287.
