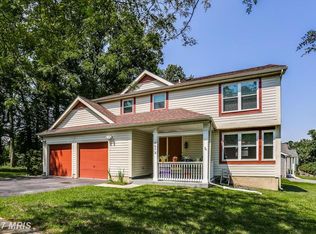Sold for $550,000
$550,000
1425 Wisp Ct, Hanover, MD 21076
3beds
2,431sqft
Single Family Residence
Built in 1987
5,892 Square Feet Lot
$551,900 Zestimate®
$226/sqft
$2,920 Estimated rent
Home value
$551,900
$513,000 - $596,000
$2,920/mo
Zestimate® history
Loading...
Owner options
Explore your selling options
What's special
OPEN HOUSE CANCELED! Seller has accepted an offer! Welcome to this exceptional 3-bedroom, 2-full bath home nestled in the peaceful heart of Hanover, Maryland. Offering a perfect blend of comfort and style, this residence boasts an open-concept layout that effortlessly connects the living and dining areas. Situated on a quiet, tree-lined cul-de-sac, the beautifully landscaped yard features maintenance-free PVC vinyl fencing, ensuring privacy and ease of care. Step outside onto the expansive deck and take in the tranquil wooded views—ideal for both relaxing and entertaining guests. The newly renovated kitchen is a true highlight, complete with brand-new appliances, sleek quartz countertops, and modern cabinetry. This home has been thoughtfully updated with new windows, refinished hardwood floors, new carpet, and fresh paint throughout. The owner's suite 2-story addition, added in 2010, offers a luxurious en-suite bath featuring a Jacuzzi air jet tub. Additional upgrades include a 2017 roof, a Lennox gas furnace and outdoor unit (2017), ensuring peace of mind for years to come. For the ultimate in relaxation and wellness, this home also features a brand new Indoor Master Spas H2X Crosstrainer 15-foot swim spa—perfect for fitness or unwinding. Discover this move-in ready home that blends modern amenities with peaceful surroundings, all in a sought-after location near Fort Meade, Arundel Mills Mall, and more. With easy access to major highways, commuting to Baltimore, Washington, D.C., and Annapolis is a breeze.
Zillow last checked: 8 hours ago
Listing updated: April 29, 2025 at 05:59pm
Listed by:
Wendy Slaughter 410-440-5914,
VYBE Realty,
Co-Listing Agent: Donna Weaver 410-971-1789,
VYBE Realty
Bought with:
Lois Leahy, 507025
Keller Williams Realty Centre
Source: Bright MLS,MLS#: MDAA2105632
Facts & features
Interior
Bedrooms & bathrooms
- Bedrooms: 3
- Bathrooms: 2
- Full bathrooms: 2
- Main level bathrooms: 2
- Main level bedrooms: 3
Primary bedroom
- Features: Flooring - HardWood
- Level: Main
- Dimensions: 11 X 13
Bedroom 2
- Features: Flooring - Carpet
- Level: Main
- Dimensions: 10 X 13
Bedroom 3
- Features: Flooring - Carpet
- Level: Main
- Dimensions: 9 X 10
Dining room
- Features: Flooring - HardWood
- Level: Main
Family room
- Features: Flooring - Laminated
- Level: Lower
- Dimensions: 30 X 11
Kitchen
- Features: Flooring - Vinyl
- Level: Main
Laundry
- Level: Lower
Living room
- Features: Flooring - HardWood
- Level: Main
- Dimensions: 16 X 15
Other
- Features: Hot Tub/Spa
- Level: Lower
Heating
- Forced Air, Natural Gas
Cooling
- Ceiling Fan(s), Central Air, Electric
Appliances
- Included: Dishwasher, Dryer, Oven/Range - Electric, Refrigerator, Washer, Microwave, Humidifier, Gas Water Heater
- Laundry: In Basement, Laundry Room
Features
- Kitchen - Country, Combination Dining/Living, Primary Bath(s), Open Floorplan
- Flooring: Carpet, Hardwood, Vinyl, Wood
- Basement: Side Entrance,Finished
- Has fireplace: No
Interior area
- Total structure area: 2,431
- Total interior livable area: 2,431 sqft
- Finished area above ground: 1,381
- Finished area below ground: 1,050
Property
Parking
- Total spaces: 2
- Parking features: Garage Door Opener, Concrete, Off Street, Attached
- Attached garage spaces: 2
- Has uncovered spaces: Yes
Accessibility
- Accessibility features: None
Features
- Levels: Split Foyer,Two
- Stories: 2
- Pool features: None
- Has spa: Yes
- Spa features: Indoor
Lot
- Size: 5,892 sqft
- Features: Backs to Trees
Details
- Additional structures: Above Grade, Below Grade
- Parcel number: 020440690045007
- Zoning: R5
- Special conditions: Standard
Construction
Type & style
- Home type: SingleFamily
- Property subtype: Single Family Residence
Materials
- Vinyl Siding, Brick
- Foundation: Block
- Roof: Asphalt
Condition
- New construction: No
- Year built: 1987
- Major remodel year: 2025
Utilities & green energy
- Sewer: Public Sewer
- Water: Public
Community & neighborhood
Location
- Region: Hanover
- Subdivision: Harmans Woods
Other
Other facts
- Listing agreement: Exclusive Right To Sell
- Listing terms: Cash,Conventional,FHA,VA Loan
- Ownership: Fee Simple
Price history
| Date | Event | Price |
|---|---|---|
| 4/16/2025 | Sold | $550,000+10%$226/sqft |
Source: | ||
| 3/29/2025 | Pending sale | $500,000$206/sqft |
Source: | ||
| 3/27/2025 | Listed for sale | $500,000+39.9%$206/sqft |
Source: | ||
| 10/14/2005 | Sold | $357,500+48.3%$147/sqft |
Source: Public Record Report a problem | ||
| 9/25/2003 | Sold | $241,000+52.1%$99/sqft |
Source: Public Record Report a problem | ||
Public tax history
| Year | Property taxes | Tax assessment |
|---|---|---|
| 2025 | -- | $438,000 +5.7% |
| 2024 | $4,535 +6.4% | $414,200 +6.1% |
| 2023 | $4,263 +11.3% | $390,400 +6.5% |
Find assessor info on the county website
Neighborhood: 21076
Nearby schools
GreatSchools rating
- 4/10Hebron - Harman Elementary SchoolGrades: PK-5Distance: 0.8 mi
- 5/10MacArthur Middle SchoolGrades: 6-8Distance: 2.9 mi
- 3/10Meade High SchoolGrades: 9-12Distance: 2.2 mi
Schools provided by the listing agent
- District: Anne Arundel County Public Schools
Source: Bright MLS. This data may not be complete. We recommend contacting the local school district to confirm school assignments for this home.
Get a cash offer in 3 minutes
Find out how much your home could sell for in as little as 3 minutes with a no-obligation cash offer.
Estimated market value$551,900
Get a cash offer in 3 minutes
Find out how much your home could sell for in as little as 3 minutes with a no-obligation cash offer.
Estimated market value
$551,900
