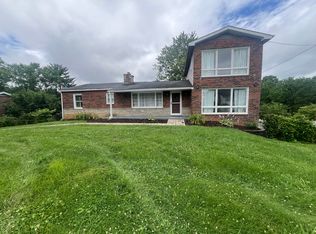*2 Year Lease - Guaranteed no rent increase on 2nd year!
*Pet Friendly
*Professionally deep cleaned
*Stainless steel appliances
*Granite countertops
*Cozy fireplace
*Open floorplan
Experience contemporary living in this stunning 4-bedroom home, ideally located near ETSU and Johnson City Medical Center. Blending comfort with cutting-edge efficiency, this residence is equipped with smart home technology, a natural gas fireplace, a tankless water heater, and energy-saving systems designed to elevate your everyday life. The kitchen comes equipped with stainless steel appliances, granite countertops, and a large island with bar seating. All bedrooms are located upstairs with laundry for your convenience. Relax and retreat to the primary suite, boasting a private adjoining master bath that walks through to the large walk-in closet. Don't miss out on this amazing home and schedule your showing today!
Please note: Mounted TV is available for resident use; however, the homeowner will not be responsible for repairing or replacing the TV in the event of malfunction/damage at any time during the tenancy.
BEWARE OF SCAMMERS. We DO NOT advertise on Facebook Marketplace or Craigslist, and we will NEVER ask you to wire money or pay in cash.
The price listed is based on a 24-month lease for an approved applicant. Prices and special offers are valid for new residents only. All leasing information is believed to be accurate; however, prices and special offers may change without notice and are not guaranteed until the application has been approved. Additional fees may apply, including a lease administration fee, damage waiver fee, and pet fees (where applicable). Contact us to schedule a showing.
House for rent
$2,195/mo
1425 Willow Springs Dr, Johnson City, TN 37604
4beds
1,900sqft
Price may not include required fees and charges.
Single family residence
Available now
Cats, dogs OK
Air conditioner, central air
In unit laundry
Attached garage parking
Forced air, fireplace
What's special
Private adjoining master bathOpen floorplanStainless steel appliancesNatural gas fireplaceLarge walk-in closetGranite countertopsPrimary suite
- 32 days
- on Zillow |
- -- |
- -- |
Travel times
Start saving for your dream home
Consider a first-time homebuyer savings account designed to grow your down payment with up to a 6% match & 4.15% APY.
Facts & features
Interior
Bedrooms & bathrooms
- Bedrooms: 4
- Bathrooms: 3
- Full bathrooms: 2
- 1/2 bathrooms: 1
Heating
- Forced Air, Fireplace
Cooling
- Air Conditioner, Central Air
Appliances
- Included: Dishwasher, Dryer, Microwave, Refrigerator, Washer
- Laundry: In Unit
Features
- Large Closets, Walk In Closet
- Has fireplace: Yes
Interior area
- Total interior livable area: 1,900 sqft
Video & virtual tour
Property
Parking
- Parking features: Attached
- Has attached garage: Yes
- Details: Contact manager
Features
- Patio & porch: Patio
- Exterior features: Heating system: ForcedAir, Lawn, Walk In Closet
Details
- Parcel number: 061LB00900000
Construction
Type & style
- Home type: SingleFamily
- Property subtype: Single Family Residence
Community & HOA
Location
- Region: Johnson City
Financial & listing details
- Lease term: Contact For Details
Price history
| Date | Event | Price |
|---|---|---|
| 6/25/2025 | Price change | $2,195-4.4%$1/sqft |
Source: Zillow Rentals | ||
| 5/29/2025 | Listed for rent | $2,295$1/sqft |
Source: Zillow Rentals | ||
| 5/7/2025 | Sold | $350,000$184/sqft |
Source: TVRMLS #9977740 | ||
| 4/10/2025 | Pending sale | $350,000$184/sqft |
Source: TVRMLS #9977740 | ||
| 4/5/2025 | Price change | $350,000-2.8%$184/sqft |
Source: TVRMLS #9977740 | ||
![[object Object]](https://photos.zillowstatic.com/fp/c30eacb5cba47c328f6bf6726570a19c-p_i.jpg)
