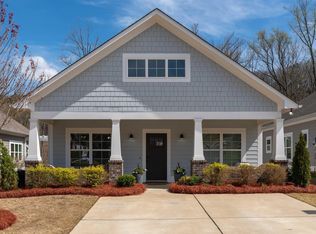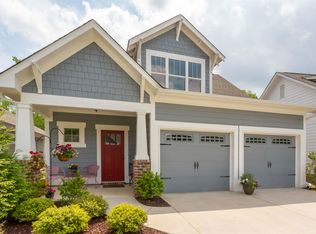Sold for $346,500 on 08/16/24
$346,500
1425 Valley Trce, Birmingham, AL 35210
3beds
1,334sqft
Single Family Residence
Built in 2019
5,227.2 Square Feet Lot
$361,500 Zestimate®
$260/sqft
$2,234 Estimated rent
Home value
$361,500
$329,000 - $398,000
$2,234/mo
Zestimate® history
Loading...
Owner options
Explore your selling options
What's special
Welcome to 1425 Valley Trace, a 3BR, 2BA home in the EXCEPTIONALLY Desirable & Quiet Grants Mill Valley! This low maintenance home with 3 split bedrooms is centrally located: across from the newly added PUBLIX & STARBUCKS. Convenient access to Summit, Trussville, I-20, I-59, I-459, UAB and downtown Birmingham! You will love the natural light filled open floor plan with Dark HARDWOOD floors for everyday living. Gorgeous forest view from the Kitchen, the Living with VAULTED ceilings and dining areas TRAY CEILINGS will make ENTERTAINING a enjoyable! GRANITE countertops, DARK CABINETS, TILED backsplash, GAS Stove, stainless-steel appliances and RECESSED lighting make this a DESIGNER kitchen. The house features a STONE GAS FIREPLACE & fresh CUSTOM PAINT. Master bedroom with high vaulted ceiling, LARGE owner’s bath, walk-in closet, double vanities, Tub and TILED standalone shower. Large Stone COVERED FRONT PORCH, covered PATIO with wooded PRIVATE view on a quiet cul-de-sac street.
Zillow last checked: 8 hours ago
Listing updated: August 17, 2024 at 08:19am
Listed by:
Roxanne Hale 205-352-7742,
Art House
Bought with:
Bob Kuykendall
ARC Realty 280
Source: GALMLS,MLS#: 21387215
Facts & features
Interior
Bedrooms & bathrooms
- Bedrooms: 3
- Bathrooms: 2
- Full bathrooms: 2
Primary bedroom
- Level: First
Bedroom 1
- Level: First
Bedroom 2
- Level: First
Bathroom 1
- Level: First
Dining room
- Level: First
Kitchen
- Level: First
Living room
- Level: First
Basement
- Area: 0
Heating
- Natural Gas
Cooling
- Central Air, Electric
Appliances
- Included: Dishwasher, Disposal, Microwave, Self Cleaning Oven, Stainless Steel Appliance(s), Stove-Gas, Gas Water Heater
- Laundry: Electric Dryer Hookup, Washer Hookup, Main Level, Laundry Room, Laundry (ROOM), Yes
Features
- Recessed Lighting, Split Bedroom, High Ceilings, Cathedral/Vaulted, Crown Molding, Smooth Ceilings, Tray Ceiling(s), Soaking Tub, Separate Shower, Double Vanity, Split Bedrooms, Tub/Shower Combo, Walk-In Closet(s)
- Flooring: Carpet, Hardwood, Tile
- Attic: Pull Down Stairs,Yes
- Number of fireplaces: 1
- Fireplace features: Ventless, Living Room, Gas
Interior area
- Total interior livable area: 1,334 sqft
- Finished area above ground: 1,334
- Finished area below ground: 0
Property
Parking
- Parking features: Driveway
- Has uncovered spaces: Yes
Features
- Levels: One
- Stories: 1
- Patio & porch: Covered, Patio, Porch
- Pool features: None
- Has view: Yes
- View description: None
- Waterfront features: No
Lot
- Size: 5,227 sqft
Details
- Parcel number: 2400202000003.026
- Special conditions: N/A
Construction
Type & style
- Home type: SingleFamily
- Property subtype: Single Family Residence
- Attached to another structure: Yes
Materials
- HardiPlank Type
- Foundation: Slab
Condition
- Year built: 2019
Utilities & green energy
- Water: Public
- Utilities for property: Sewer Connected, Underground Utilities
Community & neighborhood
Location
- Region: Birmingham
- Subdivision: Grants Mill Valley
HOA & financial
HOA
- Has HOA: Yes
- HOA fee: $300 annually
- Amenities included: Management
- Services included: Maintenance Grounds, Utilities for Comm Areas
Price history
| Date | Event | Price |
|---|---|---|
| 8/16/2024 | Sold | $346,500-1%$260/sqft |
Source: | ||
| 7/31/2024 | Contingent | $349,900$262/sqft |
Source: | ||
| 7/2/2024 | Price change | $349,900-2.8%$262/sqft |
Source: | ||
| 6/1/2024 | Listed for sale | $359,900+55.1%$270/sqft |
Source: | ||
| 7/3/2019 | Sold | $232,100$174/sqft |
Source: | ||
Public tax history
| Year | Property taxes | Tax assessment |
|---|---|---|
| 2025 | $4,082 +107.3% | $65,200 +101.9% |
| 2024 | $1,969 +7.5% | $32,300 +7.3% |
| 2023 | $1,831 +31.6% | $30,100 +17.9% |
Find assessor info on the county website
Neighborhood: 35210
Nearby schools
GreatSchools rating
- 4/10Irondale Community SchoolGrades: PK-5Distance: 2.1 mi
- 3/10Irondale Middle SchoolGrades: 6-8Distance: 0.5 mi
- 6/10Shades Valley High SchoolGrades: 9-12Distance: 0.4 mi
Schools provided by the listing agent
- Elementary: Grantswood
- Middle: Irondale
- High: Shades Valley
Source: GALMLS. This data may not be complete. We recommend contacting the local school district to confirm school assignments for this home.
Get a cash offer in 3 minutes
Find out how much your home could sell for in as little as 3 minutes with a no-obligation cash offer.
Estimated market value
$361,500
Get a cash offer in 3 minutes
Find out how much your home could sell for in as little as 3 minutes with a no-obligation cash offer.
Estimated market value
$361,500

