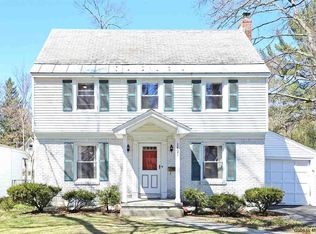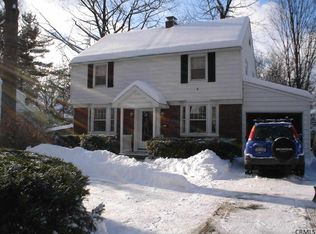Closed
$363,500
1425 Valencia Road, Niskayuna, NY 12309
3beds
1,456sqft
Single Family Residence, Residential
Built in 1935
6,534 Square Feet Lot
$389,500 Zestimate®
$250/sqft
$2,440 Estimated rent
Home value
$389,500
$300,000 - $506,000
$2,440/mo
Zestimate® history
Loading...
Owner options
Explore your selling options
What's special
**MULTIPLE OFFERS ~ BEST AND HIGHEST DUE 7PM MONDAY NOVEMBER 18** Don't miss this chaming Old Niskayuna home. Updated while retaining some wonderful features ~ corner cabinets, built -in shelving, vintage door knobs. Open, updated kitchen with granite counters, gas range, dishwasher, microwave. Dining room with chandelier. Large living room with wood burning fireplace. Mudroom has slate floor ~ storage cabinet included! Upstairs are three bedrooms and a nicely updated bathroom. Full walk up attic. Finished basement with half bath. The large rear yard is fenced, has a patio area and includes the swingset.. Gas hot water heat with two ductless splits that provide air conditioning and heat. Water heater and vinyl fencing 2024. Exterior painted and new windows 2023.
Zillow last checked: 8 hours ago
Listing updated: January 02, 2025 at 09:03am
Listed by:
Frances P Callahan 518-265-9295,
Staged Nest Real Estate LLC
Bought with:
Christopher Maley, 10401362298
Miranda Real Estate Group, Inc
Source: Global MLS,MLS#: 202429287
Facts & features
Interior
Bedrooms & bathrooms
- Bedrooms: 3
- Bathrooms: 2
- Full bathrooms: 1
- 1/2 bathrooms: 1
Bedroom
- Level: Second
- Area: 180
- Dimensions: 15.00 x 12.00
Bedroom
- Level: Second
- Area: 143
- Dimensions: 13.00 x 11.00
Bedroom
- Level: Second
- Area: 99
- Dimensions: 11.00 x 9.00
Half bathroom
- Level: Basement
- Area: 21
- Dimensions: 7.00 x 3.00
Full bathroom
- Level: Second
- Area: 56
- Dimensions: 8.00 x 7.00
Dining room
- Level: First
- Area: 132
- Dimensions: 12.00 x 11.00
Foyer
- Level: First
Game room
- Level: Basement
- Area: 252
- Dimensions: 21.00 x 12.00
Kitchen
- Level: First
- Area: 144
- Dimensions: 12.00 x 12.00
Living room
- Level: First
- Area: 260
- Dimensions: 20.00 x 13.00
Mud room
- Level: First
- Area: 98
- Dimensions: 14.00 x 7.00
Heating
- Ductless, Hot Water
Cooling
- Ductless
Appliances
- Included: Dishwasher, Gas Water Heater, Microwave, Range, Refrigerator
- Laundry: In Basement
Features
- Ceiling Fan(s), Built-in Features, Eat-in Kitchen
- Flooring: Slate, Hardwood
- Doors: French Doors
- Windows: Double Pane Windows
- Basement: Finished,Full,Interior Entry
- Number of fireplaces: 1
- Fireplace features: Living Room, Wood Burning
Interior area
- Total structure area: 1,456
- Total interior livable area: 1,456 sqft
- Finished area above ground: 1,456
- Finished area below ground: 265
Property
Parking
- Total spaces: 1
- Parking features: Paved, Attached, Driveway
- Garage spaces: 1
- Has uncovered spaces: Yes
Features
- Patio & porch: Patio
- Fencing: Vinyl,Back Yard
Lot
- Size: 6,534 sqft
- Features: Level, Landscaped
Details
- Parcel number: 422400 40.18438
- Zoning description: Single Residence
- Special conditions: Standard
Construction
Type & style
- Home type: SingleFamily
- Architectural style: Colonial
- Property subtype: Single Family Residence, Residential
Materials
- Wood Siding
- Foundation: Block
- Roof: Slate
Condition
- Updated/Remodeled
- New construction: No
- Year built: 1935
Utilities & green energy
- Electric: Circuit Breakers
- Sewer: Public Sewer
- Water: Public
Community & neighborhood
Security
- Security features: Smoke Detector(s), Carbon Monoxide Detector(s)
Location
- Region: Niskayuna
Price history
| Date | Event | Price |
|---|---|---|
| 3/17/2025 | Sold | $363,500$250/sqft |
Source: Public Record Report a problem | ||
| 12/31/2024 | Sold | $363,500+5.4%$250/sqft |
Source: | ||
| 11/19/2024 | Pending sale | $345,000$237/sqft |
Source: | ||
| 11/16/2024 | Listed for sale | $345,000+97%$237/sqft |
Source: | ||
| 9/25/2014 | Sold | $175,100-2.7%$120/sqft |
Source: | ||
Public tax history
| Year | Property taxes | Tax assessment |
|---|---|---|
| 2024 | -- | $175,000 |
| 2023 | -- | $175,000 |
| 2022 | -- | $175,000 |
Find assessor info on the county website
Neighborhood: Old Niskayuna
Nearby schools
GreatSchools rating
- 7/10Hillside SchoolGrades: K-5Distance: 0.5 mi
- 7/10Van Antwerp Middle SchoolGrades: 6-8Distance: 0.4 mi
- 9/10Niskayuna High SchoolGrades: 9-12Distance: 0.5 mi
Schools provided by the listing agent
- Elementary: Craig
- High: Niskayuna
Source: Global MLS. This data may not be complete. We recommend contacting the local school district to confirm school assignments for this home.

