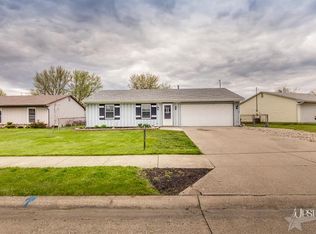***Open House this Sunday 11/17/19 from 2-4. Cozy and cute 3 bedroom 2 bathroom home located in a quiet northeast neighborhood close to schools, shopping, and major highways. This ranch has so much to offer. The master bedroom has an attached full bath! The brick fireplace in the living room will help keep the home heated and cozy in the winter, and the central air will keep you cool in the summer. The home has all energy efficient windows and a 2 car over-sized garage. There is a 10 x 16 shed in the backyard for additional storage. There is a pull down ladder in the garage for attic access as well. Utility average gas 78$/month and electric 75$/month.
This property is off market, which means it's not currently listed for sale or rent on Zillow. This may be different from what's available on other websites or public sources.

