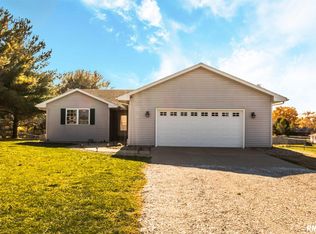Sold for $195,000
$195,000
1425 Spring Bay Rd, East Peoria, IL 61611
3beds
2,917sqft
Single Family Residence, Residential
Built in 1970
4.1 Acres Lot
$196,100 Zestimate®
$67/sqft
$2,318 Estimated rent
Home value
$196,100
Estimated sales range
Not available
$2,318/mo
Zestimate® history
Loading...
Owner options
Explore your selling options
What's special
Welcome to 1425 Spring Bay Rd. Located right next to Riverview School in the East Peoria area, this ranch-style home offers plenty of charm and practicality across its sprawling 4.1 flat acres. Step inside to discover three cozy bedrooms and a delightful four-season room that'll quickly become your favorite spot. Love tinkering in the garage or need extra space? You're in luck with an attached two-stall garage, a 30x30 block building complete with attic storage - ideal for all your projects and toys and a spacious pole barn. So many possibilities! The location combines peace and accessibility, being close to East Peoria yet allowing for that "bit of land" you might have been searching for. Whether you're wanting a peaceful retreat or a place to grow, this house has you covered.
Zillow last checked: 8 hours ago
Listing updated: August 01, 2025 at 01:24pm
Listed by:
Adam J Merrick homes@adammerrick.com,
Adam Merrick Real Estate
Bought with:
Ryan Blackorby, 471009786
Jim Maloof Realty, Inc.
Source: RMLS Alliance,MLS#: PA1255505 Originating MLS: Peoria Area Association of Realtors
Originating MLS: Peoria Area Association of Realtors

Facts & features
Interior
Bedrooms & bathrooms
- Bedrooms: 3
- Bathrooms: 3
- Full bathrooms: 2
- 1/2 bathrooms: 1
Bedroom 1
- Level: Main
- Dimensions: 17ft 2in x 15ft 6in
Bedroom 2
- Level: Main
- Dimensions: 11ft 4in x 10ft 6in
Bedroom 3
- Level: Main
- Dimensions: 11ft 4in x 11ft 0in
Other
- Level: Main
- Dimensions: 12ft 5in x 8ft 1in
Other
- Area: 624
Additional room
- Description: POLE BARN
- Dimensions: 39ft 8in x 32ft 4in
Additional room 2
- Description: BLOCK BUILDING
- Dimensions: 28ft 9in x 28ft 5in
Family room
- Level: Main
- Dimensions: 18ft 7in x 15ft 3in
Kitchen
- Level: Main
- Dimensions: 10ft 11in x 15ft 0in
Laundry
- Level: Basement
- Dimensions: 13ft 5in x 5ft 1in
Living room
- Level: Main
- Dimensions: 15ft 3in x 15ft 3in
Main level
- Area: 2293
Recreation room
- Level: Basement
- Dimensions: 35ft 5in x 14ft 2in
Heating
- Has Heating (Unspecified Type)
Cooling
- Central Air
Appliances
- Included: Gas Water Heater
Features
- Ceiling Fan(s), High Speed Internet
- Basement: Full,Partially Finished
- Number of fireplaces: 1
- Fireplace features: Electric, Family Room, Living Room, Wood Burning
Interior area
- Total structure area: 2,293
- Total interior livable area: 2,917 sqft
Property
Parking
- Total spaces: 2
- Parking features: Attached
- Attached garage spaces: 2
- Details: Number Of Garage Remotes: 0
Features
- Patio & porch: Patio, Porch
Lot
- Size: 4.10 Acres
- Dimensions: 173 x 983
- Features: Level, Wooded
Details
- Additional structures: Outbuilding, Pole Barn
- Parcel number: 0714406002
Construction
Type & style
- Home type: SingleFamily
- Architectural style: Ranch
- Property subtype: Single Family Residence, Residential
Materials
- Frame, Brick, Vinyl Siding
- Foundation: Block
- Roof: Shingle
Condition
- New construction: No
- Year built: 1970
Utilities & green energy
- Sewer: Septic Tank
- Water: Private
- Utilities for property: Cable Available
Community & neighborhood
Location
- Region: East Peoria
- Subdivision: Spring Bay Garden
Other
Other facts
- Road surface type: Paved
Price history
| Date | Event | Price |
|---|---|---|
| 7/7/2025 | Sold | $195,000-13.3%$67/sqft |
Source: | ||
| 6/10/2025 | Pending sale | $225,000$77/sqft |
Source: | ||
| 6/3/2025 | Price change | $225,000-3.4%$77/sqft |
Source: | ||
| 4/8/2025 | Price change | $233,000-4.9%$80/sqft |
Source: | ||
| 2/11/2025 | Price change | $245,000-5.8%$84/sqft |
Source: | ||
Public tax history
| Year | Property taxes | Tax assessment |
|---|---|---|
| 2024 | $3,562 +72.2% | $52,810 +10% |
| 2023 | $2,069 -1.1% | $48,026 +19.3% |
| 2022 | $2,093 -1.6% | $40,266 +1.6% |
Find assessor info on the county website
Neighborhood: 61611
Nearby schools
GreatSchools rating
- 4/10Riverview Elementary SchoolGrades: PK-8Distance: 0.1 mi
- 9/10Metamora High SchoolGrades: 9-12Distance: 8.4 mi
Schools provided by the listing agent
- Elementary: Riverview Comm Co
- High: Metamora
Source: RMLS Alliance. This data may not be complete. We recommend contacting the local school district to confirm school assignments for this home.
Get pre-qualified for a loan
At Zillow Home Loans, we can pre-qualify you in as little as 5 minutes with no impact to your credit score.An equal housing lender. NMLS #10287.
