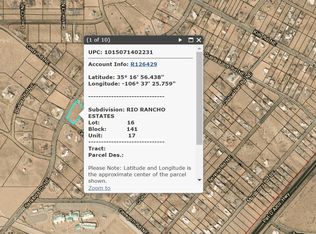Sold on 06/13/25
Price Unknown
1425 Saratoga Dr NE, Rio Rancho, NM 87144
5beds
4,636sqft
Single Family Residence
Built in 2003
1.3 Acres Lot
$875,300 Zestimate®
$--/sqft
$4,022 Estimated rent
Home value
$875,300
$797,000 - $963,000
$4,022/mo
Zestimate® history
Loading...
Owner options
Explore your selling options
What's special
This is Rio Rancho living at its finest. Stunning 4-6 bedroom, 4600 sq ft single-story home in Rio Rancho with breathtaking views of the Sandia Mountains and Albuquerque city lights. The 4 bedrooms each have their own bathroom and the master is complete with it's own custom fireplace for those chilly, high desert nights. Situated on a full acre, this home features a sparkling pool with a water feature, a 4-car garage, and a separate guest wing with its own living area, closet, and bath. Inside, enjoy Brazilian cherry and tile flooring throughout spacious living areas. An ideal blend of comfort, style, and function--all in a peaceful setting. Make your appointment today to see this one of a kind custum Rio Rancho home!
Zillow last checked: 8 hours ago
Listing updated: June 17, 2025 at 02:46pm
Listed by:
Timothy Fish 505-385-9303,
Coldwell Banker Legacy
Bought with:
Sol E Mirabal, 48532
Realty One of New Mexico
Source: SWMLS,MLS#: 1083199
Facts & features
Interior
Bedrooms & bathrooms
- Bedrooms: 5
- Bathrooms: 4
- Full bathrooms: 2
- 3/4 bathrooms: 1
- 1/2 bathrooms: 1
Primary bedroom
- Level: Main
- Area: 361
- Dimensions: 19 x 19
Bedroom 2
- Level: Main
- Area: 255
- Dimensions: 15 x 17
Bedroom 3
- Level: Main
- Area: 180
- Dimensions: 15 x 12
Bedroom 4
- Level: Main
- Area: 169
- Dimensions: 13 x 13
Dining room
- Level: Main
- Area: 182
- Dimensions: 13 x 14
Family room
- Level: Main
- Area: 272
- Dimensions: 16 x 17
Kitchen
- Level: Main
- Area: 238
- Dimensions: 17 x 14
Living room
- Level: Main
- Area: 484
- Dimensions: 22 x 22
Heating
- Central, Forced Air, Multiple Heating Units, Radiant
Cooling
- Multi Units, Refrigerated
Appliances
- Laundry: Washer Hookup, Electric Dryer Hookup, Gas Dryer Hookup
Features
- Main Level Primary
- Flooring: Carpet Free, Tile, Wood
- Windows: Double Pane Windows, Insulated Windows, Vinyl, Wood Frames
- Has basement: No
- Number of fireplaces: 2
Interior area
- Total structure area: 4,636
- Total interior livable area: 4,636 sqft
Property
Parking
- Total spaces: 4
- Parking features: Garage
- Garage spaces: 4
Accessibility
- Accessibility features: None
Features
- Levels: One
- Stories: 1
- Patio & porch: Covered, Patio
- Exterior features: Courtyard, Hot Tub/Spa, Private Yard
- Has private pool: Yes
- Has spa: Yes
- Fencing: Wall
Lot
- Size: 1.30 Acres
Details
- Parcel number: R034142
- Zoning description: E-1
- Other equipment: Satellite Dish
Construction
Type & style
- Home type: SingleFamily
- Property subtype: Single Family Residence
Materials
- Roof: Flat,Pitched,Tar/Gravel
Condition
- Resale
- New construction: No
- Year built: 2003
Details
- Builder name: Reynolds
Utilities & green energy
- Sewer: Septic Tank
- Water: Public
- Utilities for property: Electricity Connected, Natural Gas Connected, Water Connected
Green energy
- Energy generation: None
Community & neighborhood
Location
- Region: Rio Rancho
Other
Other facts
- Listing terms: Cash,Conventional,FHA,VA Loan
Price history
| Date | Event | Price |
|---|---|---|
| 6/13/2025 | Sold | -- |
Source: | ||
| 5/6/2025 | Pending sale | $925,000$200/sqft |
Source: | ||
| 5/2/2025 | Listed for sale | $925,000$200/sqft |
Source: | ||
Public tax history
| Year | Property taxes | Tax assessment |
|---|---|---|
| 2025 | $6,761 -0.3% | $193,735 +3% |
| 2024 | $6,779 +2.6% | $188,093 +3% |
| 2023 | $6,605 +1.9% | $182,614 +3% |
Find assessor info on the county website
Neighborhood: Chamiza Estates
Nearby schools
GreatSchools rating
- 7/10Enchanted Hills Elementary SchoolGrades: K-5Distance: 0.3 mi
- 7/10Rio Rancho Middle SchoolGrades: 6-8Distance: 1.8 mi
- 7/10V Sue Cleveland High SchoolGrades: 9-12Distance: 2.3 mi
Get a cash offer in 3 minutes
Find out how much your home could sell for in as little as 3 minutes with a no-obligation cash offer.
Estimated market value
$875,300
Get a cash offer in 3 minutes
Find out how much your home could sell for in as little as 3 minutes with a no-obligation cash offer.
Estimated market value
$875,300
