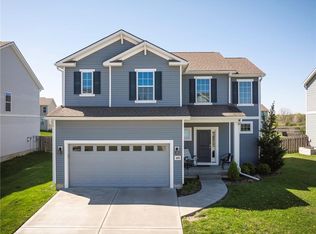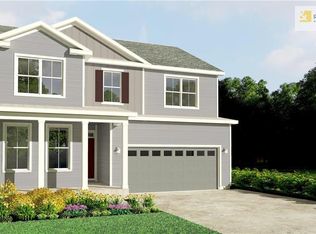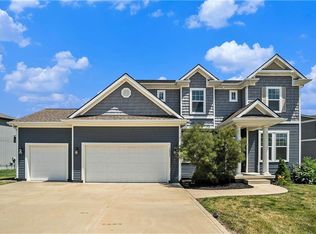Sold
Price Unknown
1425 SW Fairfax Rd, Lees Summit, MO 64083
4beds
2,098sqft
Single Family Residence
Built in 2018
8,494 Square Feet Lot
$411,200 Zestimate®
$--/sqft
$2,612 Estimated rent
Home value
$411,200
$391,000 - $432,000
$2,612/mo
Zestimate® history
Loading...
Owner options
Explore your selling options
What's special
SELLERS JUST ADDED NEW CARPET TO THE ENTIRE UPSTAIRS!
No need to look any further!! This home is the one you have been dreaming about! This stylish home boasts quality craftmanship and attention to detail in every room. The open floor plan provides a light, airy feel throughout the home and is perfect for the times you want to entertain others. Overnight guests? Not a problem with 4 bedrooms and 2.5 bathrooms. The primary bedroom has a beautiful en suite bathroom with a huge walk in closet. You will love spending time by the fireplace in the cozy family room that sits right off the kitchen. The spacious walk in pantry provides lots of storage and the large center island make it easy to stage food while enjoying the playoff games! Access to the backyard is very convenient for the times your pets want to play or you simply want to sit outside and enjoy the weather. Your pets will love being able to run freely in the fenced backyard and you'll love all the fun barbeques you can host! This well-kept, gorgeous home with its convenient location is the one you've wanted to call your new home. Come see for yourself and schedule a showing today.
Zillow last checked: 8 hours ago
Listing updated: April 05, 2024 at 11:16am
Listing Provided by:
Elizabeth Manning 816-651-6688,
BHG Kansas City Homes
Bought with:
Robert Matthews, SP00239023
ReeceNichols - Leawood
Source: Heartland MLS as distributed by MLS GRID,MLS#: 2468783
Facts & features
Interior
Bedrooms & bathrooms
- Bedrooms: 4
- Bathrooms: 3
- Full bathrooms: 2
- 1/2 bathrooms: 1
Bedroom 1
- Features: Carpet
- Level: Second
Bedroom 2
- Features: Walk-In Closet(s)
- Level: Second
Bedroom 3
- Features: Walk-In Closet(s)
- Level: Second
Bedroom 4
- Features: All Carpet
- Level: Second
Bathroom 1
- Features: Double Vanity, Shower Only, Solid Surface Counter, Walk-In Closet(s)
- Level: Second
Bathroom 2
- Features: Shower Over Tub
- Level: Second
Family room
- Features: Ceiling Fan(s), Fireplace
- Level: Main
Half bath
- Level: Main
Kitchen
- Features: Granite Counters, Kitchen Island, Pantry
- Level: Main
Laundry
- Level: Second
Heating
- Electric
Cooling
- Electric
Appliances
- Included: Dishwasher, Disposal, Microwave, Built-In Electric Oven
- Laundry: Bedroom Level, Laundry Room
Features
- Ceiling Fan(s), Kitchen Island, Pantry, Walk-In Closet(s)
- Flooring: Carpet
- Basement: Concrete,Full,Interior Entry
- Number of fireplaces: 1
- Fireplace features: Family Room, Gas
Interior area
- Total structure area: 2,098
- Total interior livable area: 2,098 sqft
- Finished area above ground: 2,098
- Finished area below ground: 0
Property
Parking
- Total spaces: 2
- Parking features: Attached, Covered, Garage Faces Front
- Attached garage spaces: 2
Features
- Patio & porch: Patio
- Fencing: Wood
Lot
- Size: 8,494 sqft
- Features: Level
Details
- Parcel number: 8900513
Construction
Type & style
- Home type: SingleFamily
- Architectural style: Traditional
- Property subtype: Single Family Residence
Materials
- Vinyl Siding
- Roof: Composition
Condition
- Year built: 2018
Details
- Builder model: Saddleback
Utilities & green energy
- Sewer: Public Sewer
- Water: Public
Community & neighborhood
Location
- Region: Lees Summit
- Subdivision: Kensington Farms
HOA & financial
HOA
- Has HOA: Yes
- HOA fee: $645 annually
- Amenities included: Play Area, Pool
- Services included: Trash
Other
Other facts
- Ownership: Private
Price history
| Date | Event | Price |
|---|---|---|
| 4/2/2024 | Sold | -- |
Source: | ||
| 2/24/2024 | Pending sale | $395,000$188/sqft |
Source: | ||
| 1/19/2024 | Listed for sale | $395,000+20.5%$188/sqft |
Source: | ||
| 5/26/2021 | Sold | -- |
Source: | ||
| 4/26/2021 | Pending sale | $327,900$156/sqft |
Source: | ||
Public tax history
| Year | Property taxes | Tax assessment |
|---|---|---|
| 2024 | $4,192 +0.3% | $52,310 |
| 2023 | $4,178 +7.7% | $52,310 +12% |
| 2022 | $3,878 | $46,700 |
Find assessor info on the county website
Neighborhood: 64083
Nearby schools
GreatSchools rating
- 8/10Timber Creek Elementary SchoolGrades: K-5Distance: 2.5 mi
- 3/10Raymore-Peculiar East Middle SchoolGrades: 6-8Distance: 2.8 mi
- 6/10Raymore-Peculiar Sr. High SchoolGrades: 9-12Distance: 6.9 mi
Get a cash offer in 3 minutes
Find out how much your home could sell for in as little as 3 minutes with a no-obligation cash offer.
Estimated market value
$411,200
Get a cash offer in 3 minutes
Find out how much your home could sell for in as little as 3 minutes with a no-obligation cash offer.
Estimated market value
$411,200


