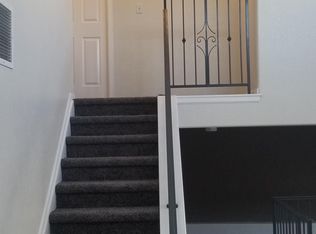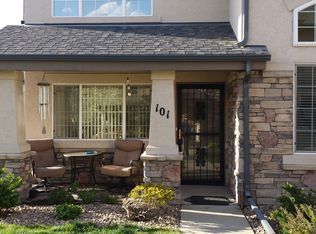Sold for $399,900
$399,900
1425 S Chambers Road #104, Aurora, CO 80017
2beds
1,419sqft
Townhouse
Built in 2003
-- sqft lot
$391,300 Zestimate®
$282/sqft
$2,036 Estimated rent
Home value
$391,300
$364,000 - $419,000
$2,036/mo
Zestimate® history
Loading...
Owner options
Explore your selling options
What's special
Come see this beautiful,modern townhome located ain Aurora, Co at Cariage Park in a vibrant community. This two bedroom two full bathroom tri-level townhome offers cathedral ceilings with an open-concept in the living, dining and kitchen areas creating an inviting atmosphere perfect for both relaxing and entertaining. This unit is one of the largest on the property with new sinks in the bathroms spacious master bedroom with a large walk-in closet. The layout is designed for comfort and ease with updated and new flooring through out the home. Enjoy a charming front porch and the convenience of nearby shopping, dining, bus routes and light rail access. Don’t miss out on this amazing property. Schedule your visit today.
Zillow last checked: 8 hours ago
Listing updated: September 22, 2025 at 03:55pm
Listed by:
Naomi Watkins 303-503-5517 nwatkins764@gmail.com,
Brokers Guild Homes
Bought with:
Mable Sutton, 001318739
Mable Sutton
Source: REcolorado,MLS#: 4196633
Facts & features
Interior
Bedrooms & bathrooms
- Bedrooms: 2
- Bathrooms: 2
- Full bathrooms: 2
Bedroom
- Description: Master
- Level: Upper
Bedroom
- Description: 2nd
- Level: Lower
Bathroom
- Description: Master
- Level: Upper
Bathroom
- Description: 2nd
- Level: Lower
Family room
- Level: Lower
Heating
- Forced Air
Cooling
- Central Air
Appliances
- Included: Convection Oven, Dishwasher, Disposal, Dryer, Gas Water Heater, Microwave, Range, Refrigerator, Self Cleaning Oven, Washer
Features
- High Ceilings, Laminate Counters, Open Floorplan, Smoke Free
- Flooring: Carpet, Laminate, Tile
- Windows: Double Pane Windows, Window Coverings
- Has basement: No
- Number of fireplaces: 1
- Fireplace features: Electric, Living Room
- Common walls with other units/homes: End Unit
Interior area
- Total structure area: 1,419
- Total interior livable area: 1,419 sqft
- Finished area above ground: 1,419
Property
Parking
- Total spaces: 1
- Parking features: Asphalt
- Attached garage spaces: 1
Features
- Levels: Tri-Level
- Patio & porch: Covered, Front Porch
- Exterior features: Lighting
- Fencing: Full
Lot
- Features: Corner Lot, Landscaped, Near Public Transit
Details
- Parcel number: 034439048
- Special conditions: Standard
Construction
Type & style
- Home type: Townhouse
- Property subtype: Townhouse
- Attached to another structure: Yes
Materials
- Stucco
- Roof: Other
Condition
- Updated/Remodeled
- Year built: 2003
Details
- Warranty included: Yes
Utilities & green energy
- Electric: 110V, 220 Volts
- Sewer: Public Sewer
- Utilities for property: Cable Available, Electricity Connected, Internet Access (Wired), Natural Gas Connected
Community & neighborhood
Security
- Security features: Carbon Monoxide Detector(s), Smoke Detector(s)
Location
- Region: Aurora
- Subdivision: Carriage Park
HOA & financial
HOA
- Has HOA: Yes
- HOA fee: $320 monthly
- Amenities included: Gated, Park, Parking
- Services included: Reserve Fund, Insurance, Maintenance Grounds, Maintenance Structure, Road Maintenance, Snow Removal, Trash
- Association name: Keystone
- Association phone: 303-671-6402
Other
Other facts
- Listing terms: Cash,Conventional,FHA,VA Loan
- Ownership: Individual
Price history
| Date | Event | Price |
|---|---|---|
| 9/22/2025 | Sold | $399,900$282/sqft |
Source: | ||
| 8/24/2025 | Pending sale | $399,900$282/sqft |
Source: | ||
| 8/16/2025 | Price change | $399,900-6%$282/sqft |
Source: | ||
| 8/1/2025 | Listed for sale | $425,500+247.3%$300/sqft |
Source: | ||
| 2/26/2021 | Listing removed | -- |
Source: Owner Report a problem | ||
Public tax history
| Year | Property taxes | Tax assessment |
|---|---|---|
| 2025 | $2,062 +3.1% | $23,044 +7.1% |
| 2024 | $2,000 +4.5% | $21,520 -15.4% |
| 2023 | $1,914 -3.1% | $25,450 +33.5% |
Find assessor info on the county website
Neighborhood: Willow Park
Nearby schools
GreatSchools rating
- 4/10Jewell Elementary SchoolGrades: PK-5Distance: 0.7 mi
- 3/10Aurora Hills Middle SchoolGrades: 6-8Distance: 1.6 mi
- 2/10Gateway High SchoolGrades: 9-12Distance: 0.4 mi
Schools provided by the listing agent
- Elementary: Jewell
- Middle: Aurora Hills
- High: Gateway
- District: Adams-Arapahoe 28J
Source: REcolorado. This data may not be complete. We recommend contacting the local school district to confirm school assignments for this home.
Get a cash offer in 3 minutes
Find out how much your home could sell for in as little as 3 minutes with a no-obligation cash offer.
Estimated market value$391,300
Get a cash offer in 3 minutes
Find out how much your home could sell for in as little as 3 minutes with a no-obligation cash offer.
Estimated market value
$391,300

