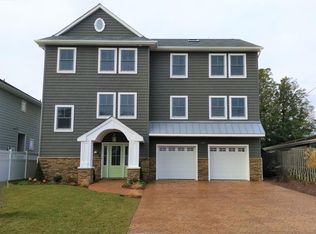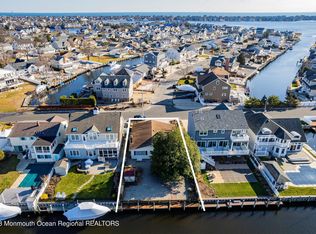Waterfront! Quality New Construction With Elevator! Preferred Bay Head Shores, Water Views From Just About Every Room! Large Open Floor Plan..Great Rm With 2 Way Gas Fireplace, Multiple Anderson Sliders to 10 x 45 ft Deck, Separate Den/Family Rm With French Doors & 2 Way Gas Fireplace, Shaker Panel Custom Kitchen Cabinets & Quartz Granite Counter Tops, Custom Tile Backsplash with LED Lighting, Stainless Steel Appliances, High Performance Anderson Windows, Hardwood Select Floors, Security System With Monitor/Intercom, 3 Zone Heat & A/C, Ceiling Fans, Master Br Suite with Bath & 4 Closets, Every Bed Rm Has Attached Bath, 3rd Floor Bonus Rm! Stamped Concrete Driveway & Patio, Cedar Impression Siding, Vinyl Bulkhead & New Composite Dock, Bay Head Shores Bay Beach & Clubhouse! Great Value
This property is off market, which means it's not currently listed for sale or rent on Zillow. This may be different from what's available on other websites or public sources.

