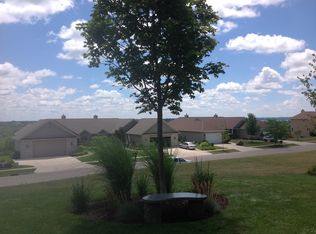Closed
$715,000
1425 Rock Ridge LANE, Lake Geneva, WI 53147
4beds
4,215sqft
Single Family Residence
Built in 2006
0.47 Acres Lot
$739,500 Zestimate®
$170/sqft
$5,194 Estimated rent
Home value
$739,500
$703,000 - $776,000
$5,194/mo
Zestimate® history
Loading...
Owner options
Explore your selling options
What's special
This custom built home has over 4,000 sq ft of living space and sits high on a hill overlooking Lake Geneva in the sought after Stone Ridge neighborhood. You'll be amazed the minute you walk through the door as the vaulted ceilings welcome you to a large living room complete with hardwood floors, a fireplace and views of the backyard. The kitchen features stainless steel appliances, granite counter tops, breakfast bar and tile backsplash. On the main level you'll find 3 bedrooms including the master with a large private bath complete with a walk-in closet. Downstairs offers a large rec room with an additional bedroom, full bath, and office. Relax on the deck overlooking a well manicured lawn stretching almost half an acre with a prime corner lot.
Zillow last checked: 8 hours ago
Listing updated: August 08, 2024 at 01:32am
Listed by:
The Starboard Group*,
Berkshire Hathaway Starck Real Estate
Bought with:
Erin Weber
Source: WIREX MLS,MLS#: 1878028 Originating MLS: Metro MLS
Originating MLS: Metro MLS
Facts & features
Interior
Bedrooms & bathrooms
- Bedrooms: 4
- Bathrooms: 4
- Full bathrooms: 3
- 1/2 bathrooms: 1
- Main level bedrooms: 3
Primary bedroom
- Level: Main
- Area: 195
- Dimensions: 15 x 13
Bedroom 2
- Level: Main
- Area: 130
- Dimensions: 13 x 10
Bedroom 3
- Level: Main
- Area: 120
- Dimensions: 12 x 10
Bedroom 4
- Level: Lower
- Area: 195
- Dimensions: 15 x 13
Bathroom
- Features: Shower on Lower, Master Bedroom Bath: Tub/No Shower, Master Bedroom Bath: Walk-In Shower, Master Bedroom Bath
Dining room
- Level: Main
- Area: 121
- Dimensions: 11 x 11
Family room
- Level: Lower
- Area: 660
- Dimensions: 44 x 15
Kitchen
- Level: Main
- Area: 252
- Dimensions: 21 x 12
Living room
- Level: Main
- Area: 285
- Dimensions: 19 x 15
Heating
- Natural Gas, Forced Air
Cooling
- Central Air
Appliances
- Included: Dishwasher, Oven, Range, Refrigerator, Water Softener
Features
- High Speed Internet, Cathedral/vaulted ceiling, Walk-In Closet(s)
- Flooring: Wood or Sim.Wood Floors
- Basement: Finished,Full,Full Size Windows,Radon Mitigation System,Sump Pump
Interior area
- Total structure area: 4,215
- Total interior livable area: 4,215 sqft
- Finished area above ground: 2,115
- Finished area below ground: 2,100
Property
Parking
- Total spaces: 2
- Parking features: Garage Door Opener, Attached, 2 Car
- Attached garage spaces: 2
Features
- Levels: One
- Stories: 1
- Patio & porch: Deck
Lot
- Size: 0.47 Acres
Details
- Additional structures: Garden Shed
- Parcel number: ZSR 00087
- Zoning: Residential
Construction
Type & style
- Home type: SingleFamily
- Architectural style: Ranch
- Property subtype: Single Family Residence
Materials
- Fiber Cement, Stone, Brick/Stone
Condition
- 11-20 Years
- New construction: No
- Year built: 2006
Utilities & green energy
- Sewer: Public Sewer
- Water: Public
- Utilities for property: Cable Available
Community & neighborhood
Location
- Region: Lake Geneva
- Subdivision: Stone Ridge
- Municipality: Lake Geneva
HOA & financial
HOA
- Has HOA: Yes
- HOA fee: $100 annually
Price history
| Date | Event | Price |
|---|---|---|
| 7/30/2024 | Sold | $715,000-3.4%$170/sqft |
Source: | ||
| 6/16/2024 | Pending sale | $740,000$176/sqft |
Source: BHHS broker feed #1878028 Report a problem | ||
| 6/15/2024 | Contingent | $740,000$176/sqft |
Source: | ||
| 6/4/2024 | Listed for sale | $740,000-7.4%$176/sqft |
Source: | ||
| 5/14/2024 | Listing removed | $799,000$190/sqft |
Source: | ||
Public tax history
| Year | Property taxes | Tax assessment |
|---|---|---|
| 2024 | $8,608 +12.9% | $654,500 +9.1% |
| 2023 | $7,623 -2.6% | $600,000 +29.6% |
| 2022 | $7,830 +1% | $463,100 |
Find assessor info on the county website
Neighborhood: 53147
Nearby schools
GreatSchools rating
- 7/10Eastview Elementary SchoolGrades: 4-5Distance: 0.9 mi
- 5/10Lake Geneva Middle SchoolGrades: 6-8Distance: 2.5 mi
- 7/10Badger High SchoolGrades: 9-12Distance: 2.5 mi
Schools provided by the listing agent
- Middle: Lake Geneva
- High: Badger
- District: Lake Geneva J1
Source: WIREX MLS. This data may not be complete. We recommend contacting the local school district to confirm school assignments for this home.

Get pre-qualified for a loan
At Zillow Home Loans, we can pre-qualify you in as little as 5 minutes with no impact to your credit score.An equal housing lender. NMLS #10287.
