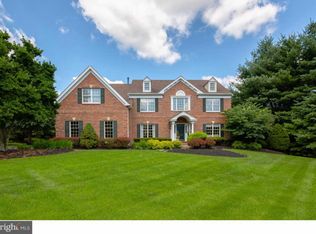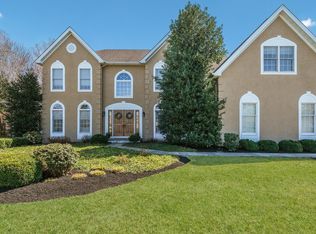Sold for $550,000 on 01/11/24
$550,000
1425 River Rd, New Hope, PA 18938
5beds
1,895sqft
Single Family Residence
Built in 1930
0.5 Acres Lot
$617,400 Zestimate®
$290/sqft
$3,129 Estimated rent
Home value
$617,400
$587,000 - $654,000
$3,129/mo
Zestimate® history
Loading...
Owner options
Explore your selling options
What's special
Welcome to this versatile two-family home in the scenic Upper Makefield Township of Washington Crossing, PA. With a prime location in the Council Rock School District and low property taxes, this property offers both financial benefits and a peaceful lifestyle. Situated on a half-acre surrounded by protected open space and forests, this home provides a serene setting. Enjoy the convenience of a short walk to Brownsburg Park without crossing any streets. Inside, the main level features three bedrooms, a full bath, a living room, and a well-appointed kitchen. The second level offers a complete two-bedroom apartment with its own kitchen and bath. Both units have been rented for the past years and could use a bit of attention- not too overwhelming. Additional features include a two-car detached garage, a large lawn shed, a whole house generator transfer panel, and a fantastic deck and firepit area in the yard. Extra paved parking adds convenience. Don't miss out on this incredible opportunity to own a versatile property in Washington Crossing. Schedule your showing today and explore the endless possibilities that this home has to offer.
Zillow last checked: 8 hours ago
Listing updated: January 11, 2024 at 04:01pm
Listed by:
Georgi Sensing 267-980-1083,
Compass RE
Bought with:
Sarah Hose, RS355681
Keller Williams Real Estate-Langhorne
Source: Bright MLS,MLS#: PABU2060432
Facts & features
Interior
Bedrooms & bathrooms
- Bedrooms: 5
- Bathrooms: 2
- Full bathrooms: 2
- Main level bathrooms: 1
- Main level bedrooms: 3
Heating
- Hot Water, Heat Pump, Oil, Electric
Cooling
- Wall Unit(s), Heat Pump, Electric
Appliances
- Included: Water Heater
- Laundry: Upper Level, In Basement, Laundry Room
Features
- Ceiling Fan(s), 2nd Kitchen, Dining Area, Breakfast Area, Efficiency
- Flooring: Wood, Vinyl, Tile/Brick
- Windows: Bay/Bow, Replacement
- Basement: Full,Unfinished,Exterior Entry
- Number of fireplaces: 1
- Fireplace features: Brick
Interior area
- Total structure area: 1,895
- Total interior livable area: 1,895 sqft
- Finished area above ground: 1,895
Property
Parking
- Total spaces: 8
- Parking features: Garage Faces Front, Driveway, Detached
- Garage spaces: 2
- Uncovered spaces: 6
Accessibility
- Accessibility features: None
Features
- Levels: Two
- Stories: 2
- Patio & porch: Deck, Porch
- Pool features: None
- Has view: Yes
- View description: Garden
Lot
- Size: 0.50 Acres
- Features: Level, Open Lot, Wooded, Front Yard, Rear Yard, SideYard(s), Suburban
Details
- Additional structures: Above Grade, Outbuilding
- Parcel number: 47007045
- Zoning: CM
- Zoning description: Conservation Management
- Special conditions: Standard
Construction
Type & style
- Home type: SingleFamily
- Architectural style: Colonial,Farmhouse/National Folk
- Property subtype: Single Family Residence
Materials
- Frame, Combination
- Foundation: Block
- Roof: Pitched,Shingle
Condition
- New construction: No
- Year built: 1930
- Major remodel year: 2008
Utilities & green energy
- Electric: 200+ Amp Service
- Sewer: On Site Septic
- Water: Well
Community & neighborhood
Location
- Region: New Hope
- Subdivision: Est At Washington Cr
- Municipality: UPPER MAKEFIELD TWP
Other
Other facts
- Listing agreement: Exclusive Right To Sell
- Listing terms: Conventional,Cash
- Ownership: Fee Simple
Price history
| Date | Event | Price |
|---|---|---|
| 1/11/2024 | Sold | $550,000+1.9%$290/sqft |
Source: | ||
| 12/8/2023 | Pending sale | $540,000$285/sqft |
Source: | ||
| 11/14/2023 | Contingent | $540,000$285/sqft |
Source: | ||
| 11/3/2023 | Listed for sale | $540,000+42.1%$285/sqft |
Source: | ||
| 3/24/2021 | Listing removed | -- |
Source: Owner Report a problem | ||
Public tax history
| Year | Property taxes | Tax assessment |
|---|---|---|
| 2025 | $3,843 | $22,000 |
| 2024 | $3,843 +5% | $22,000 |
| 2023 | $3,660 +0.5% | $22,000 |
Find assessor info on the county website
Neighborhood: 18938
Nearby schools
GreatSchools rating
- 7/10Sol Feinstone El SchoolGrades: K-6Distance: 2 mi
- 8/10Newtown Middle SchoolGrades: 7-8Distance: 6.4 mi
- 9/10Council Rock High School NorthGrades: 9-12Distance: 6 mi
Schools provided by the listing agent
- High: Council Rock High School North
- District: Council Rock
Source: Bright MLS. This data may not be complete. We recommend contacting the local school district to confirm school assignments for this home.

Get pre-qualified for a loan
At Zillow Home Loans, we can pre-qualify you in as little as 5 minutes with no impact to your credit score.An equal housing lender. NMLS #10287.
Sell for more on Zillow
Get a free Zillow Showcase℠ listing and you could sell for .
$617,400
2% more+ $12,348
With Zillow Showcase(estimated)
$629,748
