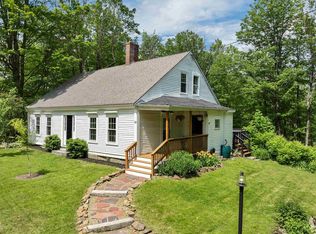Closed
Listed by:
Terry Murphy,
RE/MAX Innovative Bayside Phone:603-738-2464
Bought with: BHHS Verani Belmont
$390,000
1425 Province Road, Gilmanton, NH 03237
3beds
1,080sqft
Single Family Residence
Built in 1954
4.3 Acres Lot
$394,700 Zestimate®
$361/sqft
$2,240 Estimated rent
Home value
$394,700
$343,000 - $458,000
$2,240/mo
Zestimate® history
Loading...
Owner options
Explore your selling options
What's special
Welcome to this lovely home in scenic Gilmanton, NH! This charming 3 bedroom, 1 bathroom home sits on a beautiful 4.3-acre lot featuring its own private pond, perfect for peaceful views, skating in winter, or enjoying wildlife year-round. Built in 1954, this home has seen several upgrades over the past years while maintaining its cozy character. Step into the sunlit kitchen with ample cabinet space, stainless appliances, and a casual eat-in area. The living room offers a bright, comfortable space for gathering or relaxing by the pellet stove on chilly days. Hardwood floors run throughout much of the main living areas, with updated flooring in select rooms. The first-floor bedrooms and bath provide flexible living options, while upstairs you'll find additional bedroom(s) with unique built-in shelving adding charm and usable space, perfect for 2 bedrooms or office/mixed use spaces. Downstairs, the basement provides direct access to the one car under garage, laundry area, and generous storage, play, or workshop space. Outside, enjoy your expansive yard, perfect for gardening, play, or small homestead dreams, with the pond as your natural focal point. Recently updated septic, well/water system, shed, and mini splits have primed this home for the next owner. Don’t miss your chance to own a slice of New Hampshire’s beauty with room to grow and make it your own! Showings begin at the open house 7/12!
Zillow last checked: 8 hours ago
Listing updated: August 14, 2025 at 09:25am
Listed by:
Terry Murphy,
RE/MAX Innovative Bayside Phone:603-738-2464
Bought with:
Tricia Balint
BHHS Verani Belmont
Source: PrimeMLS,MLS#: 5050597
Facts & features
Interior
Bedrooms & bathrooms
- Bedrooms: 3
- Bathrooms: 1
- Full bathrooms: 1
Heating
- Propane, Pellet Stove, Heat Pump, Hot Air
Cooling
- Mini Split
Appliances
- Included: Dishwasher, Refrigerator, Gas Stove, Domestic Water Heater
- Laundry: In Basement
Features
- Kitchen/Dining, Programmable Thermostat, Smart Thermostat
- Flooring: Hardwood, Tile, Vinyl Plank
- Basement: Bulkhead,Concrete,Concrete Floor,Interior Stairs,Interior Access,Exterior Entry,Basement Stairs,Interior Entry
Interior area
- Total structure area: 1,944
- Total interior livable area: 1,080 sqft
- Finished area above ground: 1,080
- Finished area below ground: 0
Property
Parking
- Total spaces: 1
- Parking features: Paved, Direct Entry, Driveway, Garage, Off Street, Parking Spaces 1 - 10, Attached
- Garage spaces: 1
- Has uncovered spaces: Yes
Features
- Levels: 1.75
- Stories: 1
- Patio & porch: Covered Porch
- Exterior features: Shed
- Waterfront features: Pond
- Body of water: Crystal Lake
- Frontage length: Road frontage: 795
Lot
- Size: 4.30 Acres
- Features: Country Setting, Field/Pasture, Rolling Slope
Details
- Parcel number: GILMM00424L005000S000000
- Zoning description: RUR R
- Other equipment: Satellite Dish
Construction
Type & style
- Home type: SingleFamily
- Architectural style: Cape
- Property subtype: Single Family Residence
Materials
- Wood Frame, Vinyl Siding, Wood Siding
- Foundation: Concrete
- Roof: Shingle
Condition
- New construction: No
- Year built: 1954
Utilities & green energy
- Electric: 100 Amp Service, Circuit Breakers
- Sewer: 1250 Gallon, Leach Field, Private Sewer, Septic Design Available
- Utilities for property: Cable, Propane, Satellite
Community & neighborhood
Security
- Security features: Hardwired Smoke Detector
Location
- Region: Gilmanton
Price history
| Date | Event | Price |
|---|---|---|
| 8/13/2025 | Sold | $390,000+2.7%$361/sqft |
Source: | ||
| 7/18/2025 | Contingent | $379,900$352/sqft |
Source: | ||
| 7/9/2025 | Listed for sale | $379,900+106.5%$352/sqft |
Source: | ||
| 3/20/2018 | Sold | $184,000+2.8%$170/sqft |
Source: | ||
| 1/21/2018 | Pending sale | $179,000$166/sqft |
Source: Walton Realty, LLC #4673025 Report a problem | ||
Public tax history
| Year | Property taxes | Tax assessment |
|---|---|---|
| 2024 | $5,020 +17.8% | $340,600 +86.9% |
| 2023 | $4,262 -2.4% | $182,200 |
| 2022 | $4,367 +2% | $182,200 |
Find assessor info on the county website
Neighborhood: 03237
Nearby schools
GreatSchools rating
- 6/10Gilmanton Elementary SchoolGrades: K-8Distance: 2.9 mi
Schools provided by the listing agent
- Elementary: Gilmanton Elementary
- Middle: Gilmanton School
- High: Gilford High School
- District: Gilmanton Sch Dsct SAU #79
Source: PrimeMLS. This data may not be complete. We recommend contacting the local school district to confirm school assignments for this home.

Get pre-qualified for a loan
At Zillow Home Loans, we can pre-qualify you in as little as 5 minutes with no impact to your credit score.An equal housing lender. NMLS #10287.
