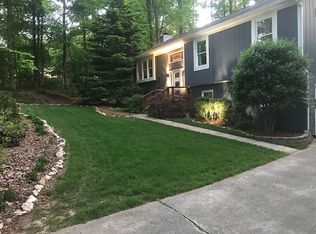Sold for $895,000
$895,000
1425 Princess Anne Rd, Raleigh, NC 27607
4beds
3,862sqft
Single Family Residence, Residential
Built in 2009
0.46 Acres Lot
$881,600 Zestimate®
$232/sqft
$4,293 Estimated rent
Home value
$881,600
$838,000 - $926,000
$4,293/mo
Zestimate® history
Loading...
Owner options
Explore your selling options
What's special
Tucked into the trees on a .46 acre lot, you won't believe you are in the heart of Cary - convenient to everything! Built in 2009 this amazing home offers a beautiful primary suite on the main floor with a 2nd bedroom plus full bath on the opposite side of the main level. Upstairs there are two additional bedrooms with full baths, plus an enormous bonus room, large loft and huge walk-in attic for storage or future living space. There is also a finished 3rd floor with wet bar & attached half bath! You will love the private fenced back yard surrounded by trees! Enjoy it from your screened in porch, or on the large paver patio. In fabulous Medfield Estates enjoy the best of all worlds - NO HOA fees, but a neighborhood pool that has an active swim team, social activities and very reasonable membership fees. Welcome to your new home - It's everything you've been waiting for!
Zillow last checked: 8 hours ago
Listing updated: October 28, 2025 at 12:53am
Listed by:
Alicia Dixon 919-270-4637,
RE/MAX United
Bought with:
Kathy Lynch, 309216
Keller Williams Realty Cary
Source: Doorify MLS,MLS#: 10083148
Facts & features
Interior
Bedrooms & bathrooms
- Bedrooms: 4
- Bathrooms: 5
- Full bathrooms: 4
- 1/2 bathrooms: 1
Heating
- Central, Heat Pump, Natural Gas
Cooling
- Ceiling Fan(s), Central Air, Dual, Electric
Appliances
- Included: Dishwasher, Disposal, Down Draft, Gas Cooktop, Gas Water Heater, Microwave, Plumbed For Ice Maker, Refrigerator, Oven
- Laundry: Laundry Room, Main Level
Features
- Bathtub/Shower Combination, Bookcases, Built-in Features, Pantry, Cathedral Ceiling(s), Ceiling Fan(s), Crown Molding, Double Vanity, Entrance Foyer, Granite Counters, High Ceilings, In-Law Floorplan, Master Downstairs, Recessed Lighting, Room Over Garage, Separate Shower, Smooth Ceilings, Soaking Tub, Storage, Tray Ceiling(s), Vaulted Ceiling(s), Walk-In Closet(s), Walk-In Shower, Water Closet, Wet Bar
- Flooring: Carpet, Ceramic Tile, Hardwood
- Windows: Blinds, Double Pane Windows
- Number of fireplaces: 1
- Fireplace features: Family Room, Gas Log
Interior area
- Total structure area: 3,862
- Total interior livable area: 3,862 sqft
- Finished area above ground: 3,862
- Finished area below ground: 0
Property
Parking
- Total spaces: 8
- Parking features: Concrete, Driveway, Garage, Garage Faces Front
- Attached garage spaces: 2
- Uncovered spaces: 6
Features
- Levels: Three Or More
- Stories: 3
- Patio & porch: Covered, Front Porch, Patio, Rear Porch, Screened
- Exterior features: Fenced Yard, Private Yard, Rain Gutters
- Fencing: Back Yard, Wrought Iron
- Has view: Yes
Lot
- Size: 0.46 Acres
- Dimensions: 170 x 116 x 164 x 115
- Features: Back Yard, Front Yard, Hardwood Trees, Rectangular Lot
Details
- Additional structures: Shed(s)
- Parcel number: 0764.12959969.000
- Special conditions: Standard
Construction
Type & style
- Home type: SingleFamily
- Architectural style: Traditional
- Property subtype: Single Family Residence, Residential
Materials
- Fiber Cement, Stone
- Foundation: Block, Concrete Perimeter
- Roof: Shingle
Condition
- New construction: No
- Year built: 2009
Utilities & green energy
- Sewer: Public Sewer
- Water: Public
- Utilities for property: Electricity Connected, Natural Gas Connected, Sewer Connected, Water Connected, Underground Utilities
Community & neighborhood
Location
- Region: Raleigh
- Subdivision: Medfield Estates
Other
Other facts
- Road surface type: Asphalt
Price history
| Date | Event | Price |
|---|---|---|
| 7/16/2025 | Sold | $895,000-0.6%$232/sqft |
Source: | ||
| 5/23/2025 | Pending sale | $900,000$233/sqft |
Source: | ||
| 5/17/2025 | Listing removed | $900,000$233/sqft |
Source: | ||
| 5/7/2025 | Price change | $900,000-1.6%$233/sqft |
Source: | ||
| 4/18/2025 | Price change | $915,000-1.1%$237/sqft |
Source: | ||
Public tax history
| Year | Property taxes | Tax assessment |
|---|---|---|
| 2025 | $7,371 +2.2% | $856,625 -0.1% |
| 2024 | $7,212 +9.4% | $857,666 +30.8% |
| 2023 | $6,590 +3.9% | $655,658 |
Find assessor info on the county website
Neighborhood: Medfield
Nearby schools
GreatSchools rating
- 6/10Reedy Creek ElementaryGrades: K-5Distance: 0.9 mi
- 8/10Reedy Creek MiddleGrades: 6-8Distance: 1 mi
- 8/10Athens Drive HighGrades: 9-12Distance: 3.7 mi
Schools provided by the listing agent
- Elementary: Wake - Reedy Creek
- Middle: Wake - Reedy Creek
- High: Wake - Athens Dr
Source: Doorify MLS. This data may not be complete. We recommend contacting the local school district to confirm school assignments for this home.
Get a cash offer in 3 minutes
Find out how much your home could sell for in as little as 3 minutes with a no-obligation cash offer.
Estimated market value$881,600
Get a cash offer in 3 minutes
Find out how much your home could sell for in as little as 3 minutes with a no-obligation cash offer.
Estimated market value
$881,600
