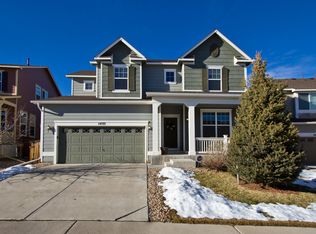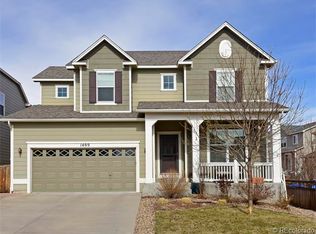Coming Soon! Open House Saturday, February 13th, 2021 from 12:00 PM - 4:00 PM and Sunday, February 14th from 11:00 AM - 1:00 PM. Incredible Meadows home has it all! This stunning farmhouse inspired home features 5 spacious bedrooms, 4 bathrooms, and a newly finished basement. No details were spared in this home. The recently updated kitchen features beautiful quartz countertops, stainless steel appliances, high end finishes, beautiful cabinets with pull out drawers and soft-close doors, and ample storage. This open concept kitchen is light and bright with a dining area opening up to a large living room, featuring vaulted ceilings and a stone wrapped fireplace, and a gorgeous back deck and private yard making indoor and outdoor entertaining fun and easy. The main floor also features a bright office or bar space and a laundry room with great storage that opens up to the 3 car garage. Upstairs you'll find a cozy den that you can put your personal touch on, two spacious rooms, and a large master suite with a five piece master bathroom and walk-in closet. Heading down to the newly renovated basement you will find 2 large bedrooms and a large bathroom with double sinks. The basement also features an entertainment room where you can enjoy watching your favorite movie. Looking to venture out, Castle Rock has wonderful hiking and biking trails within walking distance, the outlets offering great shopping, and wonderful schools. Easy access to I-25 for a quick commute to Denver. LOW HOA! This home also features a NEW water heater, NEW AC Unit, and a NEW furnace. Don't miss the opportunity to schedule a showing TODAY! For more information: https://1425prairiehighroad.relahq.com
This property is off market, which means it's not currently listed for sale or rent on Zillow. This may be different from what's available on other websites or public sources.

