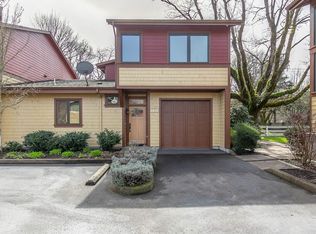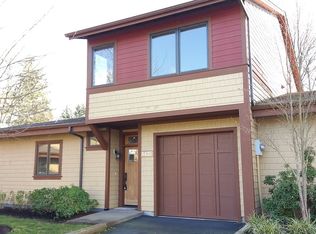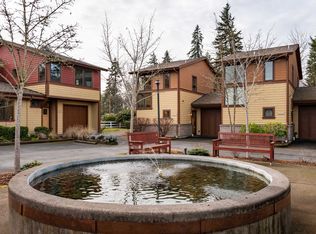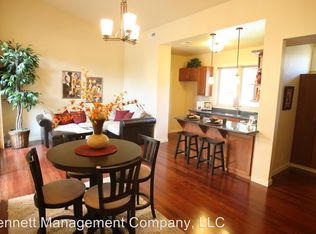Sold
$410,000
1425 Perdue Loop, Eugene, OR 97401
2beds
1,464sqft
Residential, Townhouse
Built in 2008
871.2 Square Feet Lot
$410,300 Zestimate®
$280/sqft
$2,090 Estimated rent
Home value
$410,300
$390,000 - $431,000
$2,090/mo
Zestimate® history
Loading...
Owner options
Explore your selling options
What's special
Nestled in the sought-after The Farm Condominiums, this delightful 2-bedroom, 2-bathroom home comes with an additional versatile office space that could be a 3rd bedroom. With a generous 1464 sqft layout, it harmoniously combines comfort and style. Step inside to discover an updated kitchen featuring modern appliances and abundant counter space, it's the ideal backdrop for your gourmet adventures. Fresh paint throughout adds a bright and inviting touch, complementing the warm allure of Brazilian cherry floors that flow seamlessly & enjoy the new carpet upstairs. Natural light pours into the living areas through wood Pella windows, creating an uplifting ambiance that's perfect for relaxing or entertaining guests. The flexible office space offers endless possibilities—whether you need a productive workspace or a cozy reading nook. Primary bedroom comes with an on suite bath with double sinks, tub shower & a large walk-in closet. Outdoors, enjoy your own private retreat in the beautifully landscaped surroundings without sacrificing convenience. A single car garage ensures ample storage while providing direct access to your new sanctuary. Located just moments away from vibrant local shops and parks.
Zillow last checked: 8 hours ago
Listing updated: October 12, 2025 at 02:00am
Listed by:
Robert Olsen simon@urepro.com,
United Real Estate Properties
Bought with:
Ed St Clair, 200202196
Windermere RE Lane County
Source: RMLS (OR),MLS#: 775861464
Facts & features
Interior
Bedrooms & bathrooms
- Bedrooms: 2
- Bathrooms: 2
- Full bathrooms: 2
- Main level bathrooms: 1
Primary bedroom
- Features: Bathtub With Shower, Walkin Closet, Wallto Wall Carpet
- Level: Upper
- Area: 150
- Dimensions: 15 x 10
Bedroom 2
- Features: Wallto Wall Carpet
- Level: Upper
- Area: 104
- Dimensions: 13 x 8
Dining room
- Features: Wood Floors
- Level: Main
- Area: 99
- Dimensions: 11 x 9
Kitchen
- Features: Dishwasher, Disposal, Island, Microwave, Pantry, Free Standing Range, Free Standing Refrigerator, Wood Floors
- Level: Main
- Area: 72
- Width: 6
Living room
- Features: Wood Floors
- Level: Main
- Area: 195
- Dimensions: 15 x 13
Heating
- Forced Air
Cooling
- Central Air
Appliances
- Included: Dishwasher, Disposal, Free-Standing Range, Free-Standing Refrigerator, Microwave, Range Hood, Stainless Steel Appliance(s), Washer/Dryer, Gas Water Heater
- Laundry: Laundry Room
Features
- Kitchen Island, Pantry, Bathtub With Shower, Walk-In Closet(s), Quartz
- Flooring: Engineered Hardwood, Tile, Wall to Wall Carpet, Wood
- Windows: Double Pane Windows
- Basement: None
Interior area
- Total structure area: 1,464
- Total interior livable area: 1,464 sqft
Property
Parking
- Total spaces: 1
- Parking features: Driveway, Garage Door Opener, Attached
- Attached garage spaces: 1
- Has uncovered spaces: Yes
Features
- Stories: 2
- Patio & porch: Patio
- Exterior features: Water Feature
Lot
- Size: 871.20 sqft
- Features: Level, SqFt 0K to 2999
Details
- Parcel number: 1821204
Construction
Type & style
- Home type: Townhouse
- Property subtype: Residential, Townhouse
- Attached to another structure: Yes
Materials
- Cement Siding
- Foundation: Slab
- Roof: Composition
Condition
- Resale
- New construction: No
- Year built: 2008
Utilities & green energy
- Gas: Gas
- Sewer: Public Sewer
- Water: Public
- Utilities for property: Cable Connected
Community & neighborhood
Location
- Region: Eugene
HOA & financial
HOA
- Has HOA: Yes
- HOA fee: $315 monthly
Other
Other facts
- Listing terms: Cash,Conventional
- Road surface type: Paved
Price history
| Date | Event | Price |
|---|---|---|
| 10/10/2025 | Sold | $410,000$280/sqft |
Source: | ||
| 7/20/2025 | Pending sale | $410,000$280/sqft |
Source: | ||
| 7/16/2025 | Listed for sale | $410,000+46.4%$280/sqft |
Source: | ||
| 9/29/2020 | Sold | $280,000-1.7%$191/sqft |
Source: | ||
| 9/1/2020 | Pending sale | $284,900$195/sqft |
Source: Yoss Team RE Professionals #20202517 Report a problem | ||
Public tax history
| Year | Property taxes | Tax assessment |
|---|---|---|
| 2025 | $3,919 +1.3% | $201,128 +3% |
| 2024 | $3,870 +2.6% | $195,270 +3% |
| 2023 | $3,771 +4% | $189,583 +3% |
Find assessor info on the county website
Neighborhood: Cal Young
Nearby schools
GreatSchools rating
- 5/10Willagillespie Elementary SchoolGrades: K-5Distance: 0.7 mi
- 5/10Cal Young Middle SchoolGrades: 6-8Distance: 1 mi
- 6/10Sheldon High SchoolGrades: 9-12Distance: 0.9 mi
Schools provided by the listing agent
- Elementary: Willagillespie
- Middle: Cal Young
- High: Sheldon
Source: RMLS (OR). This data may not be complete. We recommend contacting the local school district to confirm school assignments for this home.
Get pre-qualified for a loan
At Zillow Home Loans, we can pre-qualify you in as little as 5 minutes with no impact to your credit score.An equal housing lender. NMLS #10287.
Sell with ease on Zillow
Get a Zillow Showcase℠ listing at no additional cost and you could sell for —faster.
$410,300
2% more+$8,206
With Zillow Showcase(estimated)$418,506



