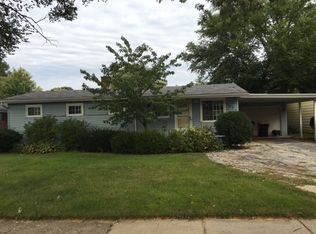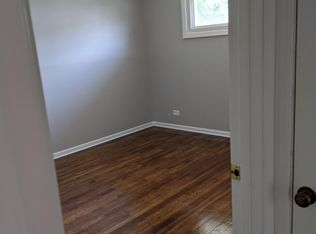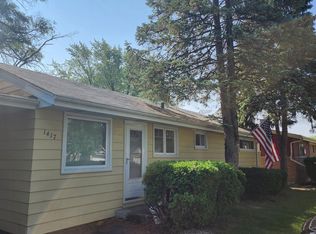Closed
$280,000
1425 N Wilke Rd, Arlington Heights, IL 60004
3beds
1,097sqft
Single Family Residence
Built in 1954
8,580 Square Feet Lot
$284,700 Zestimate®
$255/sqft
$2,652 Estimated rent
Home value
$284,700
$256,000 - $316,000
$2,652/mo
Zestimate® history
Loading...
Owner options
Explore your selling options
What's special
Take advantage of a unique opportunity to construct your dream home in Arlington Heights. This property, likely intended for demolition, is located in a highly desirable area renowned for its outstanding schools and convenient proximity to expressways and parks. The existing home is ready for removal or can serve as a fresh canvas for an investor with a creative vision. Enjoy the perks of living in a family-friendly neighborhood with easy access to all that Chicago has to offer. This is an ideal prospect for investors or builders looking to tap into a flourishing market. Act quickly, as opportunities like this are rare!
Zillow last checked: 8 hours ago
Listing updated: June 26, 2025 at 07:08pm
Listing courtesy of:
Amy DeRango 847-529-5883,
Compass,
Kelly Baysinger 847-322-6654,
Compass
Bought with:
Amy DeRango
Compass
Source: MRED as distributed by MLS GRID,MLS#: 12353550
Facts & features
Interior
Bedrooms & bathrooms
- Bedrooms: 3
- Bathrooms: 1
- Full bathrooms: 1
Primary bedroom
- Features: Flooring (Hardwood)
- Level: Main
- Area: 165 Square Feet
- Dimensions: 15X11
Bedroom 2
- Features: Flooring (Hardwood)
- Level: Main
- Area: 130 Square Feet
- Dimensions: 13X10
Bedroom 3
- Features: Flooring (Hardwood)
- Level: Main
- Area: 110 Square Feet
- Dimensions: 11X10
Kitchen
- Features: Flooring (Vinyl)
- Level: Main
- Area: 190 Square Feet
- Dimensions: 19X10
Living room
- Features: Flooring (Carpet)
- Level: Main
- Area: 234 Square Feet
- Dimensions: 18X13
Heating
- Natural Gas, Forced Air
Cooling
- Central Air
Features
- Basement: Crawl Space
Interior area
- Total structure area: 0
- Total interior livable area: 1,097 sqft
Property
Parking
- Total spaces: 2
- Parking features: Asphalt, On Site, Garage Owned, Detached, Garage
- Garage spaces: 2
Accessibility
- Accessibility features: No Disability Access
Features
- Stories: 1
Lot
- Size: 8,580 sqft
- Dimensions: 65 X 132
Details
- Additional structures: Shed(s)
- Parcel number: 03193150030000
- Special conditions: None
Construction
Type & style
- Home type: SingleFamily
- Architectural style: Ranch
- Property subtype: Single Family Residence
Materials
- Vinyl Siding, Brick
- Roof: Asphalt
Condition
- New construction: No
- Year built: 1954
Utilities & green energy
- Sewer: Public Sewer
- Water: Public
Community & neighborhood
Community
- Community features: Park, Sidewalks, Street Lights, Street Paved
Location
- Region: Arlington Heights
Other
Other facts
- Listing terms: Conventional
- Ownership: Fee Simple
Price history
| Date | Event | Price |
|---|---|---|
| 6/26/2025 | Sold | $280,000-6.4%$255/sqft |
Source: | ||
| 6/23/2025 | Pending sale | $299,000$273/sqft |
Source: | ||
| 5/22/2025 | Contingent | $299,000$273/sqft |
Source: | ||
| 5/8/2025 | Listed for sale | $299,000$273/sqft |
Source: | ||
Public tax history
| Year | Property taxes | Tax assessment |
|---|---|---|
| 2023 | $8,486 +3.8% | $30,999 |
| 2022 | $8,173 +15.9% | $30,999 +32.3% |
| 2021 | $7,054 +2.7% | $23,433 |
Find assessor info on the county website
Neighborhood: 60004
Nearby schools
GreatSchools rating
- 10/10Patton Elementary SchoolGrades: K-5Distance: 0.5 mi
- 5/10Thomas Middle SchoolGrades: 6-8Distance: 1.3 mi
- 10/10John Hersey High SchoolGrades: 9-12Distance: 2.3 mi
Schools provided by the listing agent
- Elementary: Patton Elementary School
- Middle: Thomas Middle School
- High: John Hersey High School
- District: 25
Source: MRED as distributed by MLS GRID. This data may not be complete. We recommend contacting the local school district to confirm school assignments for this home.
Get a cash offer in 3 minutes
Find out how much your home could sell for in as little as 3 minutes with a no-obligation cash offer.
Estimated market value$284,700
Get a cash offer in 3 minutes
Find out how much your home could sell for in as little as 3 minutes with a no-obligation cash offer.
Estimated market value
$284,700


