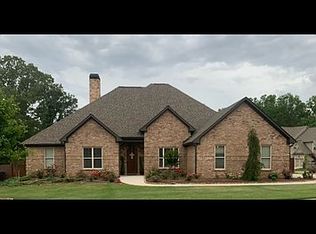The Dogwood plan offers a covered front porch, a welcoming entrance foyer, a 42" wood burning fireplace with gas starter & custom design surrounds in family rm. A cozy keeping room; a craftsman style kitchen with ceramic tile backsplash, center island, custom design cabinetry, recessed lighting, stainless steel appliances & custom design fixtures. Owner's suite with trey ceiling & sitting area. Granite counter tops throughout. Jack & Jill bath, carpet in all bedrooms, tile floors in laundry room & full bath. Hardwood floors, crown molding & trim. Pictures and Renderings are representative, and not of the actual property. Upgrade options shown are available and not included in the list price.
This property is off market, which means it's not currently listed for sale or rent on Zillow. This may be different from what's available on other websites or public sources.
