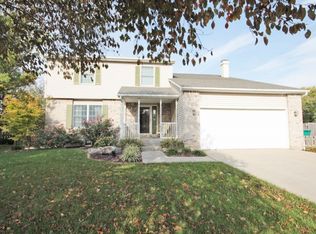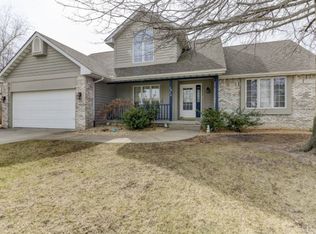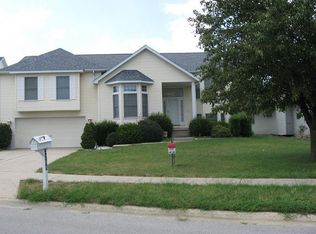Sold for $279,900
$279,900
1425 Moundview Pl, Decatur, IL 62526
4beds
2,846sqft
Single Family Residence
Built in 1992
8,712 Square Feet Lot
$313,600 Zestimate®
$98/sqft
$2,411 Estimated rent
Home value
$313,600
$260,000 - $376,000
$2,411/mo
Zestimate® history
Loading...
Owner options
Explore your selling options
What's special
Tucked back on a quiet cul-de-sac, this home offers everything your family desires. Private fenced yard, wonderful curb appeal. Roof new in 2024, gutters and siding also new in 2024. Kitchen upgraded with custom cabinetry, solid tops, wall pantry and center island. Breakfast room has deck access and gorgeous stone see thru fireplace that adjoins with the family room. Convenient main floor laundry, main floor office with french doors perfect for those working remote from home. Upper level boasts the ultimate master retreat, 3 additional bedrooms and a full bath. Carpet on the upper floor all replaced in June of 2024 and the stairs going up. Finished lower level offers even more living space; complete with 5th bedroom with egress window and a possible 6th, a great room with a fireplace, a full bath and unfinished storage. Perfect home to entertain or just simply relax with the family. Schedule a showing today. WL schools, north location close to interstate connections, shopping and restaurants. Are you ready to MOVE!
Zillow last checked: 8 hours ago
Listing updated: August 30, 2024 at 12:43pm
Listed by:
Jenny Lambdin 217-875-0555,
Brinkoetter REALTORS®
Bought with:
Sherry Plain, 471003493
Brinkoetter REALTORS®
Source: CIBR,MLS#: 6243494 Originating MLS: Central Illinois Board Of REALTORS
Originating MLS: Central Illinois Board Of REALTORS
Facts & features
Interior
Bedrooms & bathrooms
- Bedrooms: 4
- Bathrooms: 4
- Full bathrooms: 3
- 1/2 bathrooms: 1
Primary bedroom
- Level: Upper
Bedroom
- Level: Upper
Bedroom
- Level: Upper
Bedroom
- Level: Basement
Primary bathroom
- Level: Upper
Den
- Level: Basement
Dining room
- Level: Main
Other
- Level: Upper
Other
- Level: Basement
Half bath
- Level: Main
Kitchen
- Level: Main
Laundry
- Level: Main
Office
- Level: Main
Recreation
- Level: Basement
Heating
- Forced Air, Gas
Cooling
- Central Air
Appliances
- Included: Dishwasher, Gas Water Heater, Microwave, Range, Refrigerator
- Laundry: Main Level
Features
- Breakfast Area, Fireplace, Kitchen Island, Bath in Primary Bedroom, Pantry, Walk-In Closet(s)
- Basement: Finished,Unfinished,Full
- Number of fireplaces: 3
- Fireplace features: Gas
Interior area
- Total structure area: 2,846
- Total interior livable area: 2,846 sqft
- Finished area above ground: 2,077
- Finished area below ground: 769
Property
Parking
- Total spaces: 2
- Parking features: Attached, Garage
- Attached garage spaces: 2
Features
- Levels: Two
- Stories: 2
- Patio & porch: Front Porch, Deck
- Exterior features: Deck, Fence
- Fencing: Yard Fenced
Lot
- Size: 8,712 sqft
Details
- Parcel number: 070733206009
- Zoning: MUN
- Special conditions: None
Construction
Type & style
- Home type: SingleFamily
- Architectural style: Traditional
- Property subtype: Single Family Residence
Materials
- Vinyl Siding, Wood Siding
- Foundation: Basement
- Roof: Shingle
Condition
- Year built: 1992
Utilities & green energy
- Sewer: Public Sewer
- Water: Public
Community & neighborhood
Location
- Region: Decatur
- Subdivision: Sims Manor 4th Add
Other
Other facts
- Road surface type: Concrete
Price history
| Date | Event | Price |
|---|---|---|
| 8/30/2024 | Sold | $279,900$98/sqft |
Source: | ||
| 8/15/2024 | Pending sale | $279,900$98/sqft |
Source: | ||
| 7/26/2024 | Contingent | $279,900$98/sqft |
Source: | ||
| 7/1/2024 | Listed for sale | $279,900+35.5%$98/sqft |
Source: | ||
| 2/26/2017 | Listing removed | $206,500$73/sqft |
Source: Glenda Williamson Realty #6164536 Report a problem | ||
Public tax history
| Year | Property taxes | Tax assessment |
|---|---|---|
| 2024 | $6,818 +5.3% | $78,637 +8.8% |
| 2023 | $6,477 +5.9% | $72,290 +7.8% |
| 2022 | $6,114 +4.3% | $67,046 +6.9% |
Find assessor info on the county website
Neighborhood: 62526
Nearby schools
GreatSchools rating
- 9/10Warrensburg-Latham Elementary SchoolGrades: PK-5Distance: 5.5 mi
- 9/10Warrensburg-Latham Middle SchoolGrades: 6-8Distance: 5.5 mi
- 5/10Warrensburg-Latham High SchoolGrades: 9-12Distance: 5.5 mi
Schools provided by the listing agent
- District: Warrensburg Latham Dist 11
Source: CIBR. This data may not be complete. We recommend contacting the local school district to confirm school assignments for this home.
Get pre-qualified for a loan
At Zillow Home Loans, we can pre-qualify you in as little as 5 minutes with no impact to your credit score.An equal housing lender. NMLS #10287.


