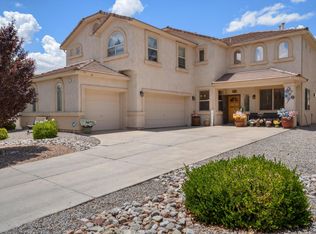Sold
Price Unknown
1425 Montiano Loop SE, Rio Rancho, NM 87124
4beds
3,761sqft
Single Family Residence
Built in 2006
6,969.6 Square Feet Lot
$524,900 Zestimate®
$--/sqft
$2,821 Estimated rent
Home value
$524,900
$499,000 - $551,000
$2,821/mo
Zestimate® history
Loading...
Owner options
Explore your selling options
What's special
$5K BUYER INCENTIVE AND HOME WARRANTY! Stunning Cabezon home with attention to detail! Welcome to this meticulously maintained 4 bedroom gem! The moment you step inside, you'll be greeted by an abundance of natural light, thanks to the soaring 20 ft ceilings and ample windows that bathe the interior in warmth. You won't run out of space in this home with 3 separate living spaces. Not to mention a large office downstairs! The beautiful kitchen is the perfect place to prepare meals. With ample storage, you have plenty of space for all your cooking needs. Each bedroom is generously sized and comes with it's own walk-in closet, providing plenty of storage space. The primary suite is especially spacious and boasts a brilliant, airy ambiance. The enclosed loft space even has it's own fireplace.
Zillow last checked: 8 hours ago
Listing updated: November 26, 2025 at 02:46pm
Listed by:
Jennifer L Atchley 505-730-5662,
RE/MAX ELEVATE
Bought with:
Michael LiRosi, REC20220783
Q Realty
Source: SWMLS,MLS#: 1042072
Facts & features
Interior
Bedrooms & bathrooms
- Bedrooms: 4
- Bathrooms: 3
- Full bathrooms: 2
- 1/2 bathrooms: 1
Heating
- Multiple Heating Units, Natural Gas
Cooling
- Multi Units, Refrigerated
Appliances
- Included: Dryer, Dishwasher, Free-Standing Gas Range, Disposal, Indoor Grill, Microwave, Refrigerator, Washer
- Laundry: Washer Hookup, Dryer Hookup, ElectricDryer Hookup
Features
- Cathedral Ceiling(s), Separate/Formal Dining Room, Multiple Living Areas
- Flooring: Carpet, Laminate, Tile
- Windows: Thermal Windows
- Has basement: No
- Number of fireplaces: 2
- Fireplace features: Gas Log
Interior area
- Total structure area: 3,761
- Total interior livable area: 3,761 sqft
Property
Parking
- Total spaces: 2
- Parking features: Attached, Garage
- Attached garage spaces: 2
Accessibility
- Accessibility features: None
Features
- Levels: Two
- Stories: 2
- Patio & porch: Covered, Patio
- Exterior features: Private Yard
- Fencing: Wall
Lot
- Size: 6,969 sqft
- Features: Landscaped
Details
- Additional structures: Shed(s)
- Parcel number: 1012068029088
- Zoning description: R-4
Construction
Type & style
- Home type: SingleFamily
- Property subtype: Single Family Residence
Materials
- Frame, Stucco
- Roof: Tile
Condition
- Resale
- New construction: No
- Year built: 2006
Details
- Builder name: Dr Horton
Utilities & green energy
- Sewer: Public Sewer
- Water: Public
- Utilities for property: Cable Available, Electricity Connected, Natural Gas Connected, Phone Available, Sewer Connected, Water Connected
Green energy
- Energy generation: Solar
Community & neighborhood
Location
- Region: Rio Rancho
HOA & financial
HOA
- Has HOA: Yes
- HOA fee: $480 annually
- Services included: Common Areas
Other
Other facts
- Listing terms: Cash,Conventional,FHA,VA Loan
Price history
| Date | Event | Price |
|---|---|---|
| 12/7/2023 | Sold | -- |
Source: | ||
| 10/26/2023 | Pending sale | $495,000$132/sqft |
Source: | ||
| 10/16/2023 | Price change | $495,000-0.8%$132/sqft |
Source: | ||
| 9/29/2023 | Listed for sale | $499,000+11.5%$133/sqft |
Source: | ||
| 11/3/2022 | Sold | -- |
Source: | ||
Public tax history
| Year | Property taxes | Tax assessment |
|---|---|---|
| 2025 | $5,677 -1.7% | $154,843 +1.6% |
| 2024 | $5,774 +4.7% | $152,421 +5.3% |
| 2023 | $5,514 +49.4% | $144,691 +54.8% |
Find assessor info on the county website
Neighborhood: Rio Rancho Estates
Nearby schools
GreatSchools rating
- 4/10Martin King Jr Elementary SchoolGrades: K-5Distance: 0.3 mi
- 5/10Lincoln Middle SchoolGrades: 6-8Distance: 1.5 mi
- 7/10Rio Rancho High SchoolGrades: 9-12Distance: 2.3 mi
Schools provided by the listing agent
- Elementary: Martin L King Jr
- Middle: Lincoln
- High: Rio Rancho
Source: SWMLS. This data may not be complete. We recommend contacting the local school district to confirm school assignments for this home.
Get a cash offer in 3 minutes
Find out how much your home could sell for in as little as 3 minutes with a no-obligation cash offer.
Estimated market value$524,900
Get a cash offer in 3 minutes
Find out how much your home could sell for in as little as 3 minutes with a no-obligation cash offer.
Estimated market value
$524,900
