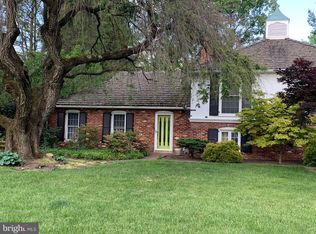Sold for $749,000 on 06/30/25
$749,000
1425 Mission Rd, Lancaster, PA 17601
4beds
3,757sqft
Single Family Residence
Built in 1966
1.08 Acres Lot
$774,800 Zestimate®
$199/sqft
$3,146 Estimated rent
Home value
$774,800
$736,000 - $821,000
$3,146/mo
Zestimate® history
Loading...
Owner options
Explore your selling options
What's special
Rare opportunity in Manheim Township! This all-brick Cape Cod sits on over an acre with a double lot in a quiet, walkable neighborhood just steps from Lancaster Country Club. Offering over 3,800 total finished square feet, this home combines timeless charm with modern updates. The main level features nearly 3,000 sq. ft. of living space including a formal dining room, elegant wood-burning fireplace, and gleaming hardwood floors throughout. The full remodeled kitchen is a chef's dream with quartz countertops, stainless appliances, gas cooktop, wall oven, a large garden window, kitchen island, and a breakfast area with a bay window overlooking the beautifully landscaped backyard. This kitchen flows into a cozy family room with gas fireplace and built-in cabinetry, additionally there is a vaulted great room filled with natural light - perfect for entertaining. The spacious first-floor primary suite includes a tiled walk-in shower, generous vanity, and a large walk-in closet, offering convenient single-floor living. Upstairs, you'll find three additional bedrooms and abundant walk-in attic storage space. The finished lower level adds 855 sq. ft. of living space, ideal for a recreation or media room, additional storage space and walkout stairs to a two-car garage. Outside, enjoy a peaceful backyard oasis complete with a slate patio, stone waterfall and walking paths surrounded by nature. Additional features include updated windows, a natural gas furnace and water heater, a whole-house generator, and a full-circle driveway with an impressive stone inlay entrance. This exceptional property offers the perfect blend of location, space, and refined living - don't miss your chance to make it yours!
Zillow last checked: 10 hours ago
Listing updated: June 30, 2025 at 08:56am
Listed by:
Carol Lehman 717-278-9112,
Hostetter Realty LLC,
Co-Listing Agent: Gregory A Hostetter 717-354-6416,
Hostetter Realty LLC
Bought with:
Vanessa Zimmerman, RS350802
Keller Williams Elite
Source: Bright MLS,MLS#: PALA2069222
Facts & features
Interior
Bedrooms & bathrooms
- Bedrooms: 4
- Bathrooms: 3
- Full bathrooms: 2
- 1/2 bathrooms: 1
- Main level bathrooms: 2
- Main level bedrooms: 1
Primary bedroom
- Features: Walk-In Closet(s)
- Level: Main
Bedroom 2
- Level: Upper
Bedroom 3
- Level: Upper
Bedroom 4
- Level: Upper
Primary bathroom
- Level: Main
Breakfast room
- Level: Main
Dining room
- Level: Main
Family room
- Level: Main
Foyer
- Level: Main
Other
- Level: Upper
Half bath
- Level: Main
Kitchen
- Level: Main
Laundry
- Level: Main
Living room
- Level: Main
Heating
- Forced Air, Natural Gas, Wood
Cooling
- Central Air, Electric
Appliances
- Included: Microwave, Dishwasher, Double Oven, Oven, Oven/Range - Gas, Refrigerator, Stainless Steel Appliance(s), Gas Water Heater
- Laundry: Main Level, Laundry Room
Features
- Attic, Bathroom - Tub Shower, Bathroom - Walk-In Shower, Breakfast Area, Curved Staircase, Entry Level Bedroom, Family Room Off Kitchen, Formal/Separate Dining Room, Eat-in Kitchen, Kitchen Island, Primary Bath(s), Recessed Lighting, Walk-In Closet(s), Ceiling Fan(s)
- Flooring: Wood
- Basement: Improved
- Number of fireplaces: 2
- Fireplace features: Gas/Propane, Wood Burning
Interior area
- Total structure area: 3,757
- Total interior livable area: 3,757 sqft
- Finished area above ground: 2,902
- Finished area below ground: 855
Property
Parking
- Total spaces: 2
- Parking features: Garage Faces Side, Attached, Driveway
- Attached garage spaces: 2
- Has uncovered spaces: Yes
Accessibility
- Accessibility features: None
Features
- Levels: One and One Half
- Stories: 1
- Patio & porch: Patio
- Exterior features: Extensive Hardscape, Lighting, Water Falls
- Pool features: None
Lot
- Size: 1.08 Acres
Details
- Additional structures: Above Grade, Below Grade
- Parcel number: 3902605800000
- Zoning: RESIDENTIAL
- Special conditions: Standard
Construction
Type & style
- Home type: SingleFamily
- Architectural style: Cape Cod
- Property subtype: Single Family Residence
Materials
- Brick, Masonry
- Foundation: Other
- Roof: Shingle
Condition
- New construction: No
- Year built: 1966
Utilities & green energy
- Sewer: Public Sewer
- Water: Public
Community & neighborhood
Location
- Region: Lancaster
- Subdivision: Country Club Heights
- Municipality: MANHEIM TWP
Other
Other facts
- Listing agreement: Exclusive Right To Sell
- Ownership: Fee Simple
Price history
| Date | Event | Price |
|---|---|---|
| 6/30/2025 | Sold | $749,000$199/sqft |
Source: | ||
| 5/14/2025 | Pending sale | $749,000$199/sqft |
Source: | ||
| 5/7/2025 | Listed for sale | $749,000+244.4%$199/sqft |
Source: | ||
| 12/29/1998 | Sold | $217,500$58/sqft |
Source: Public Record Report a problem | ||
Public tax history
| Year | Property taxes | Tax assessment |
|---|---|---|
| 2025 | $7,888 +2.5% | $355,500 |
| 2024 | $7,692 +2.7% | $355,500 |
| 2023 | $7,491 +1.7% | $355,500 |
Find assessor info on the county website
Neighborhood: 17601
Nearby schools
GreatSchools rating
- 6/10Schaeffer SchoolGrades: K-4Distance: 0.7 mi
- 6/10Manheim Twp Middle SchoolGrades: 7-8Distance: 3 mi
- 9/10Manheim Twp High SchoolGrades: 9-12Distance: 2.9 mi
Schools provided by the listing agent
- Elementary: Schaeffer School
- High: Manheim Township
- District: Manheim Township
Source: Bright MLS. This data may not be complete. We recommend contacting the local school district to confirm school assignments for this home.

Get pre-qualified for a loan
At Zillow Home Loans, we can pre-qualify you in as little as 5 minutes with no impact to your credit score.An equal housing lender. NMLS #10287.
Sell for more on Zillow
Get a free Zillow Showcase℠ listing and you could sell for .
$774,800
2% more+ $15,496
With Zillow Showcase(estimated)
$790,296