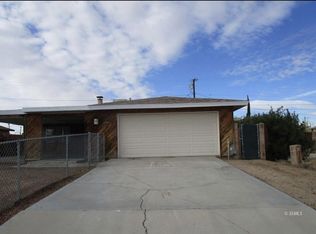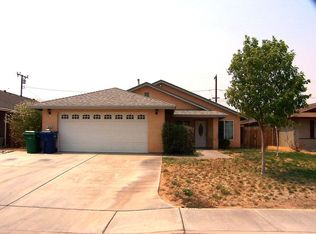Sold for $210,000 on 03/10/23
$210,000
1425 Mayo St, Ridgecrest, CA 93555
3beds
2baths
1,148sqft
SingleFamily
Built in 1975
6,098 Square Feet Lot
$232,300 Zestimate®
$183/sqft
$1,643 Estimated rent
Home value
$232,300
$221,000 - $244,000
$1,643/mo
Zestimate® history
Loading...
Owner options
Explore your selling options
What's special
Beautifully updated 3 bed, 2 bath home awaiting new owners! The inviting living room provides recessed lighting, lighted ceiling fan, great natural light & seamlessly flows into the dining nook and further into the kitchen. The kitchen overlooks the dining space and provides plenty of counter space, beautifully updated cabinetry, breakfast bar & pantry space. French door back patio access provided off the dining. Appreciate beautiful tile plank flooring throughout the main everyday living spaces w/ new carpeting in each of the bedrooms. The generous primary features carpeting, lighted ceiling fan & updated ensuite w/ tile flooring, tile shower & updated vanity. Both guest bedrooms are nicely sized w/ carpeting, lighted ceiling fans and ample closet space. The guest hall bath has been tastefully updated well. Backyard w/ a great patio to enjoy & plenty of space to make your own!
Facts & features
Interior
Bedrooms & bathrooms
- Bedrooms: 3
- Bathrooms: 2
Heating
- Wall
Cooling
- None
Appliances
- Included: Dryer, Washer
Features
- Ceiling Fans, Window Coverings, Flooring- Carpet, Flooring- Tile
Interior area
- Total interior livable area: 1,148 sqft
Property
Parking
- Total spaces: 2
- Parking features: Garage - Detached, Off-street
Features
- Exterior features: Stucco
Lot
- Size: 6,098 sqft
Details
- Parcel number: 08107118
Construction
Type & style
- Home type: SingleFamily
Materials
- wood frame
- Roof: Composition
Condition
- Year built: 1975
Utilities & green energy
- Utilities for property: Legal Access: Yes, Sewer: Hooked-up, Natural Gas: Hooked-up, Water: IWVWD, Power: On Meter
Community & neighborhood
Location
- Region: Ridgecrest
Other
Other facts
- Exterior Construction: Stucco
- Foundation: Slab on Grade
- Roof Type: Composition, Shingle
- Cooling: On Ground, Evap. Cooler: Multi-room Ducting
- Heating: Natural Gas Furnace
- Swimming Pool: No-Pool
- Interior Features: Ceiling Fans, Window Coverings, Flooring- Carpet, Flooring- Tile
- Utilities: Legal Access: Yes, Sewer: Hooked-up, Natural Gas: Hooked-up, Water: IWVWD, Power: On Meter
- Exterior Features: Curb & Gutter, Trees, Fenced- Full, Landscape- Partial, Patio- Uncovered, Sprinklers- Drip System
- Appliances: W/D Hookups, Oven/Range, Dishwasher, Water Heater, Garbage Disposal
- ListingType: ForSale
- Property Type: Single Family
- Buyer Agency Compensation Type: Percentage
- Listing Status 2: Pending
- PropertyType2: Site Built Home
- Standard Status: Pending
Price history
| Date | Event | Price |
|---|---|---|
| 3/10/2023 | Sold | $210,000$183/sqft |
Source: Public Record Report a problem | ||
| 2/11/2023 | Pending sale | $210,000$183/sqft |
Source: | ||
| 2/7/2023 | Listed for sale | $210,000+136%$183/sqft |
Source: | ||
| 8/27/2021 | Listing removed | -- |
Source: Zillow Rental Manager Report a problem | ||
| 8/24/2021 | Listed for rent | $1,400$1/sqft |
Source: Zillow Rental Manager Report a problem | ||
Public tax history
| Year | Property taxes | Tax assessment |
|---|---|---|
| 2025 | $3,010 +6% | $218,484 +2% |
| 2024 | $2,839 +80.5% | $214,200 +111.5% |
| 2023 | $1,573 -2.7% | $101,262 +2% |
Find assessor info on the county website
Neighborhood: 93555
Nearby schools
GreatSchools rating
- 5/10Faller Elementary SchoolGrades: K-5Distance: 1.2 mi
- 5/10James Monroe Middle SchoolGrades: 6-8Distance: 1.8 mi
- 6/10Burroughs High SchoolGrades: 9-12Distance: 3.4 mi

Get pre-qualified for a loan
At Zillow Home Loans, we can pre-qualify you in as little as 5 minutes with no impact to your credit score.An equal housing lender. NMLS #10287.
Sell for more on Zillow
Get a free Zillow Showcase℠ listing and you could sell for .
$232,300
2% more+ $4,646
With Zillow Showcase(estimated)
$236,946
