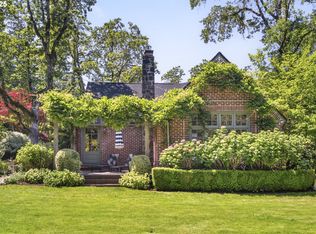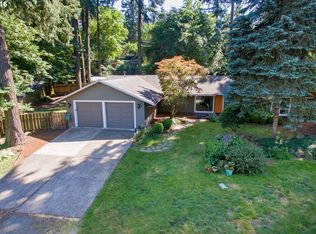Sold
$1,850,000
1425 Maple St, Lake Oswego, OR 97034
4beds
3,583sqft
Residential, Single Family Residence
Built in 2023
-- sqft lot
$1,813,900 Zestimate®
$516/sqft
$6,901 Estimated rent
Home value
$1,813,900
$1.69M - $1.96M
$6,901/mo
Zestimate® history
Loading...
Owner options
Explore your selling options
What's special
Experience the allure of this open living concept AMERICAN FARMHOUSE Home. with meticulous attention to detail and the highest quality finishes. Enjoy the luminous glow of wide plank white oak floors, harmonizing with soothing sage, grey, and cream tones, creating an expansive and inviting ambiance. The kitchen, features contrasting cabinets, expansive quartz counters, and top-of-the-line Wolf and Subzero appliances, complemented by a deep basin sink and abundant storage. The super functional island adds ease to your culinary endeavors.Surprise peeks of Lake Oswego from the upstairs three bedrooms and discover a spacious primary suite and primary bath that includes a barn door, luxurious freestanding tub, and dual vanities for ultimate comfort. Relax in a truly massive family room, boasting a gas fireplace, ample built-in storage, and an idyllic wet bar for delightful evenings. Step out to barbecue on the huge outdoor terrace and multi level private backyard. The stone paver driveway enhances the appeal of this timeless farmhouse. Welcome home to comfort, style, the tranquility of nature's embrace and rights to a Lake Boat and Swim Easement.
Zillow last checked: 8 hours ago
Listing updated: June 21, 2024 at 06:02am
Listed by:
Haris Wolfgang 503-969-6262,
Premiere Property Group, LLC,
Adine Peterson 503-748-9929,
Premiere Property Group, LLC
Bought with:
Kris Burley, 970600176
Keller Williams Realty Portland Premiere
Source: RMLS (OR),MLS#: 24220804
Facts & features
Interior
Bedrooms & bathrooms
- Bedrooms: 4
- Bathrooms: 4
- Full bathrooms: 3
- Partial bathrooms: 1
- Main level bathrooms: 1
Primary bedroom
- Features: Double Sinks, Soaking Tub, Walkin Closet, Walkin Shower, Wallto Wall Carpet
- Level: Upper
- Area: 224
- Dimensions: 16 x 14
Bedroom 2
- Features: Nook, Closet, Wallto Wall Carpet
- Level: Upper
- Area: 165
- Dimensions: 15 x 11
Bedroom 3
- Features: Closet, Wallto Wall Carpet
- Level: Upper
- Area: 132
- Dimensions: 12 x 11
Bedroom 4
- Features: Bathroom, Closet, Wallto Wall Carpet
- Level: Lower
- Area: 110
- Dimensions: 11 x 10
Dining room
- Features: Builtin Features, High Ceilings, Wood Floors
- Level: Main
- Area: 165
- Dimensions: 15 x 11
Family room
- Features: Builtin Features, Sliding Doors, Wallto Wall Carpet, Wet Bar
- Level: Lower
- Area: 580
- Dimensions: 29 x 20
Kitchen
- Features: Builtin Refrigerator, Dishwasher, Gas Appliances, Island, Microwave, Free Standing Range
- Level: Main
- Area: 240
- Width: 16
Living room
- Features: Fireplace, Hardwood Floors
- Level: Main
- Area: 368
- Dimensions: 23 x 16
Heating
- Forced Air 90, Fireplace(s)
Cooling
- Central Air
Appliances
- Included: Built-In Refrigerator, Dishwasher, Disposal, Free-Standing Gas Range, Gas Appliances, Microwave, Range Hood, Free-Standing Range, Gas Water Heater
- Laundry: Laundry Room
Features
- High Ceilings, Quartz, Bookcases, Built-in Features, Bathroom, Closet, Sink, Nook, Wet Bar, Kitchen Island, Double Vanity, Soaking Tub, Walk-In Closet(s), Walkin Shower, Pantry
- Flooring: Engineered Hardwood, Hardwood, Wall to Wall Carpet, Vinyl, Wood
- Doors: Sliding Doors
- Windows: Double Pane Windows
- Basement: Exterior Entry,Finished,Full
- Number of fireplaces: 2
- Fireplace features: Gas
Interior area
- Total structure area: 3,583
- Total interior livable area: 3,583 sqft
Property
Parking
- Total spaces: 2
- Parking features: Driveway, Off Street, Attached
- Attached garage spaces: 2
- Has uncovered spaces: Yes
Features
- Stories: 3
- Patio & porch: Patio
- Exterior features: Gas Hookup
- Fencing: Fenced
- Has view: Yes
- View description: Lake, Territorial
- Has water view: Yes
- Water view: Lake
Lot
- Features: Gentle Sloping, Level, SqFt 5000 to 6999
Details
- Additional structures: GasHookup
- Parcel number: 00260327
- Zoning: r7.5
Construction
Type & style
- Home type: SingleFamily
- Architectural style: Farmhouse,Traditional
- Property subtype: Residential, Single Family Residence
Materials
- Brick, Cedar
- Foundation: Concrete Perimeter
- Roof: Metal
Condition
- New Construction
- New construction: Yes
- Year built: 2023
Details
- Warranty included: Yes
Utilities & green energy
- Gas: Gas Hookup, Gas
- Sewer: Public Sewer
- Water: Public
Community & neighborhood
Location
- Region: Lake Oswego
Other
Other facts
- Listing terms: Cash,Conventional
- Road surface type: Paved
Price history
| Date | Event | Price |
|---|---|---|
| 3/12/2024 | Sold | $1,850,000-4.4%$516/sqft |
Source: | ||
| 2/21/2024 | Pending sale | $1,935,000$540/sqft |
Source: | ||
| 2/2/2024 | Listed for sale | $1,935,000+230.8%$540/sqft |
Source: | ||
| 2/28/2022 | Sold | $585,000$163/sqft |
Source: Public Record | ||
| 4/18/2017 | Listing removed | $1,995$1/sqft |
Source: Performance Properties Inc. - Property # 318295 | ||
Public tax history
| Year | Property taxes | Tax assessment |
|---|---|---|
| 2024 | $17,718 +60.1% | $922,304 +60.1% |
| 2023 | $11,065 +179.3% | $576,140 +179.1% |
| 2022 | $3,962 +8.3% | $206,421 +3% |
Find assessor info on the county website
Neighborhood: McVey-South Shore
Nearby schools
GreatSchools rating
- 9/10Hallinan Elementary SchoolGrades: K-5Distance: 0.6 mi
- 6/10Lakeridge Middle SchoolGrades: 6-8Distance: 2.7 mi
- 9/10Lakeridge High SchoolGrades: 9-12Distance: 1.3 mi
Schools provided by the listing agent
- Elementary: Hallinan
- Middle: Lakeridge
- High: Lakeridge
Source: RMLS (OR). This data may not be complete. We recommend contacting the local school district to confirm school assignments for this home.
Get a cash offer in 3 minutes
Find out how much your home could sell for in as little as 3 minutes with a no-obligation cash offer.
Estimated market value
$1,813,900
Get a cash offer in 3 minutes
Find out how much your home could sell for in as little as 3 minutes with a no-obligation cash offer.
Estimated market value
$1,813,900

