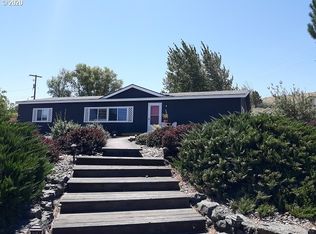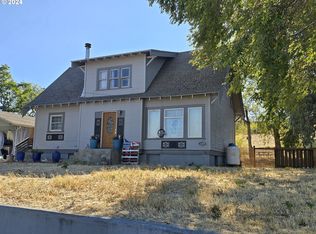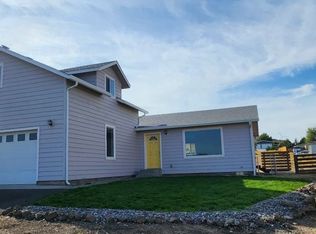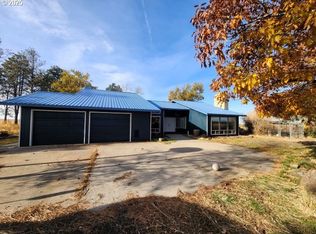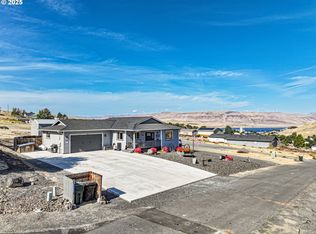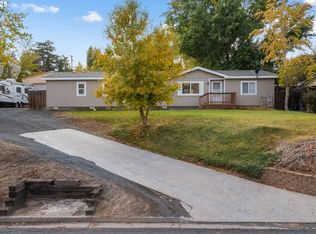1425 Main St, Arlington, OR 97812
What's special
- 259 days |
- 44 |
- 0 |
Zillow last checked: 8 hours ago
Listing updated: November 15, 2025 at 08:37am
Laurrie Blackman 541-377-4728,
Mountain Valley Land Company
Facts & features
Interior
Bedrooms & bathrooms
- Bedrooms: 3
- Bathrooms: 2
- Full bathrooms: 2
- Main level bathrooms: 2
Rooms
- Room types: Guest Quarters, Bedroom 2, Bedroom 3, Dining Room, Family Room, Kitchen, Living Room, Primary Bedroom
Primary bedroom
- Level: Main
Bedroom 2
- Level: Main
Bedroom 3
- Level: Main
Dining room
- Level: Main
Family room
- Level: Main
Kitchen
- Level: Main
Living room
- Level: Main
Heating
- Heat Pump
Cooling
- Heat Pump
Appliances
- Included: Dishwasher, Free-Standing Range, Free-Standing Refrigerator, Electric Water Heater
Features
- Basement: Crawl Space
- Fireplace features: Propane
Interior area
- Total structure area: 2,352
- Total interior livable area: 2,352 sqft
Property
Parking
- Total spaces: 2
- Parking features: Covered, Driveway, RV Access/Parking, Detached
- Garage spaces: 2
- Has uncovered spaces: Yes
Accessibility
- Accessibility features: One Level, Accessibility
Features
- Stories: 1
- Exterior features: RV Hookup
- Fencing: Fenced
- Has view: Yes
- View description: River, Territorial
- Has water view: Yes
- Water view: River
Lot
- Size: 2.6 Acres
- Features: Acres 1 to 3
Details
- Additional structures: Outbuilding, RVParking, SeparateLivingQuartersApartmentAuxLivingUnit
- Parcel number: 1010
- Zoning: RR
Construction
Type & style
- Home type: MobileManufactured
- Property subtype: Residential, Manufactured Home
Materials
- Metal Siding
- Foundation: Concrete Perimeter
- Roof: Composition
Condition
- Resale
- New construction: No
- Year built: 1995
Utilities & green energy
- Sewer: Public Sewer
- Water: Public
Green energy
- Energy generation: Solar
Community & HOA
Community
- Security: Security Lights
HOA
- Has HOA: No
Location
- Region: Arlington
Financial & listing details
- Price per square foot: $193/sqft
- Tax assessed value: $231,802
- Annual tax amount: $3,279
- Date on market: 3/29/2025
- Cumulative days on market: 259 days
- Listing terms: Cash,Conventional,FHA,VA Loan
- Road surface type: Paved

Laurrie Blackman
(541) 377-4728
By pressing Contact Agent, you agree that the real estate professional identified above may call/text you about your search, which may involve use of automated means and pre-recorded/artificial voices. You don't need to consent as a condition of buying any property, goods, or services. Message/data rates may apply. You also agree to our Terms of Use. Zillow does not endorse any real estate professionals. We may share information about your recent and future site activity with your agent to help them understand what you're looking for in a home.
Estimated market value
Not available
Estimated sales range
Not available
Not available
Price history
Price history
| Date | Event | Price |
|---|---|---|
| 11/16/2025 | Pending sale | $455,000$193/sqft |
Source: | ||
| 9/4/2025 | Price change | $455,000-5.2%$193/sqft |
Source: | ||
| 5/22/2025 | Price change | $479,900-4%$204/sqft |
Source: | ||
| 3/29/2025 | Listed for sale | $499,900$213/sqft |
Source: | ||
Public tax history
Public tax history
| Year | Property taxes | Tax assessment |
|---|---|---|
| 2018 | $2,669 -4.8% | $231,802 +56% |
| 2017 | $2,803 +18.9% | $148,567 +20.4% |
| 2016 | $2,357 +95.8% | $123,379 +31.2% |
Find assessor info on the county website
BuyAbility℠ payment
Climate risks
Neighborhood: 97812
Nearby schools
GreatSchools rating
- 5/10Arlington Community Charter SchoolGrades: K-12Distance: 0.3 mi
Schools provided by the listing agent
- Elementary: Arlington
- Middle: Arlington
- High: Arlington
Source: RMLS (OR). This data may not be complete. We recommend contacting the local school district to confirm school assignments for this home.
- Loading
