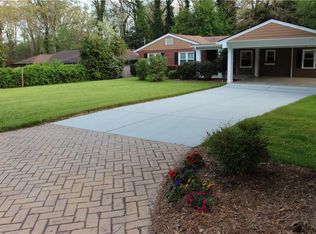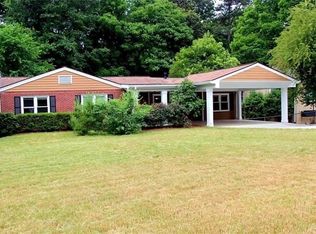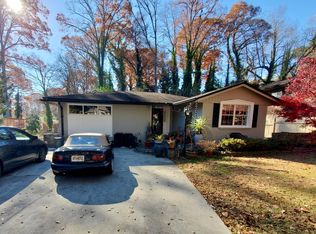Beautiful all brick mid century ranch situated in well established Oak Manor Community awaits its new owner. This spacious 3 bdrm 2 bth home has freshly painted exterior/interior and showcase gleaming hardwood flooring throughout. The over sized eat in kitchen boasts ample cabinets for storage. Substantial great room has supreme craftsmanship with vaulted ceiling, fireplace and is lined with windows to allow natural sunlight to enter the space. Enjoy entertaining on the generous deck. Full partially finished basement ready for your finishing touches. Centrally located to Emory, CDC, Toco Hills, Children's Hospital, shopping, restaurants, entertainment, public transportation, and so much more. Easy access to I75/85 & 400.
This property is off market, which means it's not currently listed for sale or rent on Zillow. This may be different from what's available on other websites or public sources.


