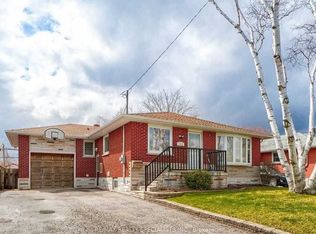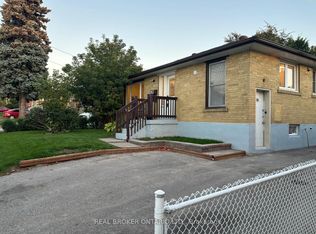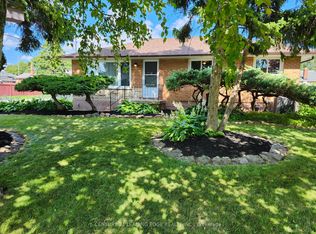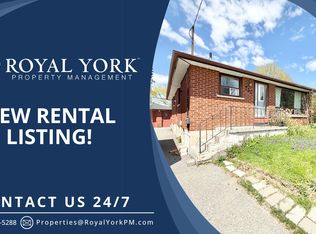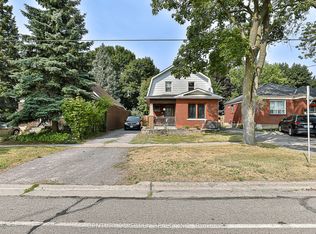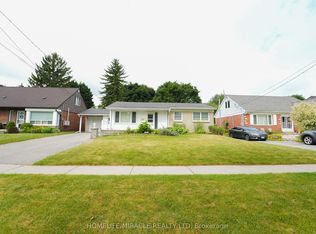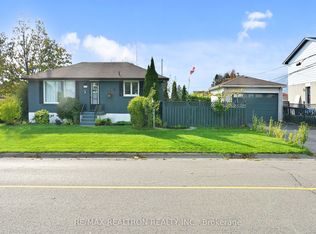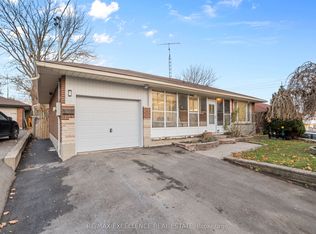Welcome to this charming detached bungalow in Oshawa's desirable Lakeview community, offering the perfect balance of comfort and convenience. The bright and inviting main level features three spacious bedrooms and an open living area ideal for families. The newly finished basement, complete with two additional rooms and a private separate entrance, offers versatile living options for in-laws, guests, or a home office setup. Step outside to a fully fenced backyard-perfect for relaxation or entertaining. Located just moments from Lake Ontario, scenic parks, walking trails, schools, and public transit, this home delivers a true family friendly lifestyle with easy access to major highways and everyday amenities. Over sized Garage.
For sale
C$748,000
1425 Lakefield St, Oshawa, ON L1J 3Z1
5beds
2baths
Single Family Residence
Built in ----
5,200 Square Feet Lot
$-- Zestimate®
C$--/sqft
C$-- HOA
What's special
Detached bungalowThree spacious bedroomsNewly finished basementPrivate separate entranceOversized garage
- 37 days |
- 16 |
- 0 |
Zillow last checked: 8 hours ago
Listing updated: December 08, 2025 at 09:31pm
Listed by:
RE/MAX ACE REALTY INC.
Source: TRREB,MLS®#: E12503826 Originating MLS®#: Toronto Regional Real Estate Board
Originating MLS®#: Toronto Regional Real Estate Board
Facts & features
Interior
Bedrooms & bathrooms
- Bedrooms: 5
- Bathrooms: 2
Primary bedroom
- Level: Main
- Dimensions: 3.48 x 3.44
Bedroom 2
- Level: Main
- Dimensions: 2.39 x 3.29
Bedroom 3
- Level: Main
- Dimensions: 2.98 x 2.55
Bedroom 4
- Level: Basement
- Dimensions: 3.5 x 2.74
Bedroom 5
- Level: Basement
- Dimensions: 3.5 x 2.84
Dining room
- Level: Main
- Dimensions: 2.28 x 2.18
Family room
- Level: Basement
- Dimensions: 7.34 x 3.92
Kitchen
- Level: Main
- Dimensions: 1.03 x 2.89
Living room
- Level: Main
- Dimensions: 5.34 x 3.48
Heating
- Forced Air, Gas
Cooling
- Central Air
Features
- None
- Basement: Finished,Separate Entrance
- Has fireplace: No
Interior area
- Living area range: 700-1100 null
Property
Parking
- Total spaces: 6
- Parking features: Private
- Has garage: Yes
Features
- Pool features: None
Lot
- Size: 5,200 Square Feet
- Features: Lake/Pond, Park, Place Of Worship, School
Details
- Parcel number: 163900102
Construction
Type & style
- Home type: SingleFamily
- Architectural style: Bungalow
- Property subtype: Single Family Residence
Materials
- Brick
- Foundation: Unknown
- Roof: Shingle
Utilities & green energy
- Sewer: Sewer
Community & HOA
Location
- Region: Oshawa
Financial & listing details
- Tax assessed value: C$325,000
- Annual tax amount: C$4,955
- Date on market: 11/3/2025
RE/MAX ACE REALTY INC.
By pressing Contact Agent, you agree that the real estate professional identified above may call/text you about your search, which may involve use of automated means and pre-recorded/artificial voices. You don't need to consent as a condition of buying any property, goods, or services. Message/data rates may apply. You also agree to our Terms of Use. Zillow does not endorse any real estate professionals. We may share information about your recent and future site activity with your agent to help them understand what you're looking for in a home.
Price history
Price history
Price history is unavailable.
Public tax history
Public tax history
Tax history is unavailable.Climate risks
Neighborhood: Lakeview
Nearby schools
GreatSchools rating
No schools nearby
We couldn't find any schools near this home.
- Loading
