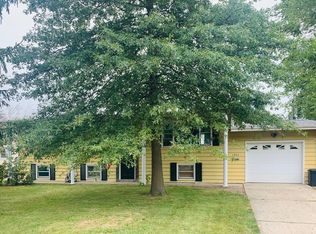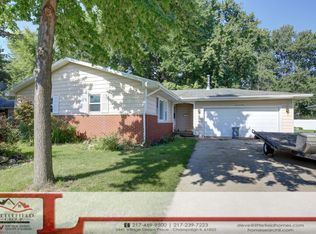Closed
$147,500
1425 Kenneth Dr, Rantoul, IL 61866
4beds
1,345sqft
Single Family Residence
Built in 1965
7,840.8 Square Feet Lot
$166,900 Zestimate®
$110/sqft
$1,553 Estimated rent
Home value
$166,900
$157,000 - $177,000
$1,553/mo
Zestimate® history
Loading...
Owner options
Explore your selling options
What's special
This delightful 4-bedroom, 1.5-bathroom home is a move-in-ready gem. Don't miss this opportunity to own a home that combines the charm of beautifully refinished hardwood floors with the updated conveniences you desire. The heart of this home is the updated kitchen, complete with sleek granite countertops, table space, and new appliances (stove, refrigerator, dishwasher). Say goodbye to laundry day woes- This home features a dedicated utility room for laundry. Both bathrooms have been tastefully updated. The one-car garage has ample space for a tool bench. In the fenced-in backyard, you can enjoy evenings on the back patio. Simply bring your personal touches and make it your own. A boiler and Central Air Unit are both being installed before closing.
Zillow last checked: 8 hours ago
Listing updated: February 23, 2024 at 10:55am
Listing courtesy of:
Jeanette During 217-202-3050,
TOWN & COUNTRY REALTY,LLP,
Nicole Hammond 217-778-8953,
TOWN & COUNTRY REALTY,LLP
Bought with:
Natalie Nielsen
Pathway Realty, PLLC
Source: MRED as distributed by MLS GRID,MLS#: 11888206
Facts & features
Interior
Bedrooms & bathrooms
- Bedrooms: 4
- Bathrooms: 2
- Full bathrooms: 1
- 1/2 bathrooms: 1
Primary bedroom
- Features: Flooring (Hardwood), Bathroom (Half)
- Level: Main
- Area: 110 Square Feet
- Dimensions: 10X11
Bedroom 2
- Features: Flooring (Hardwood)
- Level: Main
- Area: 100 Square Feet
- Dimensions: 10X10
Bedroom 3
- Features: Flooring (Hardwood)
- Level: Main
- Area: 132 Square Feet
- Dimensions: 12X11
Bedroom 4
- Features: Flooring (Hardwood)
- Level: Main
- Area: 110 Square Feet
- Dimensions: 10X11
Kitchen
- Features: Kitchen (Eating Area-Table Space, Granite Counters, Updated Kitchen)
- Level: Main
- Area: 128 Square Feet
- Dimensions: 16X8
Laundry
- Level: Main
- Area: 45 Square Feet
- Dimensions: 9X5
Living room
- Features: Flooring (Hardwood)
- Level: Main
- Area: 266 Square Feet
- Dimensions: 19X14
Heating
- Natural Gas, Steam
Cooling
- Central Air
Appliances
- Included: Range, Microwave, Dishwasher, Refrigerator, Washer, Dryer
Features
- Basement: None
Interior area
- Total structure area: 1,345
- Total interior livable area: 1,345 sqft
- Finished area below ground: 0
Property
Parking
- Total spaces: 1
- Parking features: Concrete, On Site, Garage Owned, Attached, Garage
- Attached garage spaces: 1
Accessibility
- Accessibility features: No Disability Access
Features
- Stories: 1
- Fencing: Fenced
Lot
- Size: 7,840 sqft
- Dimensions: 70X105
Details
- Parcel number: 140336304009
- Special conditions: None
Construction
Type & style
- Home type: SingleFamily
- Architectural style: Ranch
- Property subtype: Single Family Residence
Materials
- Aluminum Siding, Vinyl Siding
- Roof: Asphalt
Condition
- New construction: No
- Year built: 1965
Utilities & green energy
- Sewer: Public Sewer
- Water: Public
Community & neighborhood
Location
- Region: Rantoul
Other
Other facts
- Listing terms: FHA
- Ownership: Fee Simple
Price history
| Date | Event | Price |
|---|---|---|
| 2/23/2024 | Sold | $147,500-1%$110/sqft |
Source: | ||
| 1/13/2024 | Pending sale | $149,000$111/sqft |
Source: | ||
| 1/8/2024 | Price change | $149,000-4.5%$111/sqft |
Source: | ||
| 10/11/2023 | Price change | $156,000-4.9%$116/sqft |
Source: | ||
| 9/18/2023 | Listed for sale | $164,000+115.8%$122/sqft |
Source: | ||
Public tax history
| Year | Property taxes | Tax assessment |
|---|---|---|
| 2024 | $2,718 +5.5% | $28,390 +12.1% |
| 2023 | $2,576 -28.9% | $25,330 -25.4% |
| 2022 | $3,624 +28.8% | $33,970 +7.1% |
Find assessor info on the county website
Neighborhood: 61866
Nearby schools
GreatSchools rating
- 2/10Eastlawn Elementary SchoolGrades: K-5Distance: 0.1 mi
- 5/10J W Eater Jr High SchoolGrades: 6-8Distance: 1.4 mi
- 2/10Rantoul Twp High SchoolGrades: 9-12Distance: 1 mi
Schools provided by the listing agent
- Middle: Rantoul Junior High School
- High: Rantoul Twp Hs
- District: 137
Source: MRED as distributed by MLS GRID. This data may not be complete. We recommend contacting the local school district to confirm school assignments for this home.
Get pre-qualified for a loan
At Zillow Home Loans, we can pre-qualify you in as little as 5 minutes with no impact to your credit score.An equal housing lender. NMLS #10287.

