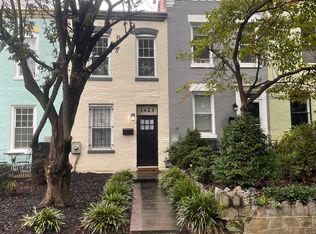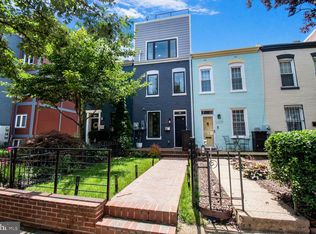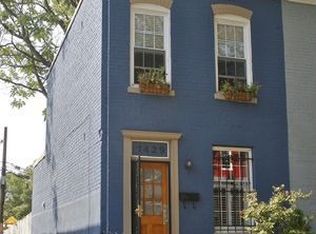Step into this charming 2 bedroom 1 1/2 bath home complete with glowing wood floors, fireplace, central A/C, and a huge yard that goes on forever. Parking in the rear and numerous skylights in the home complete the package. The 2nd bedroom has been used as an office or with a daybed. Well located, you are near Harris Teeter, a few blocks from the Potomac metro (blue/orange and silver), walking distance to Eastern Market and all the restaurants, nightlife and shops. Just six short blocks from Lincoln Park -- a great place to walk, run, or just enjoy the scenery. What is included in the price of the rent? Rent includes water, trash, and gas. Rent does not include electricity, cable, etc. Available July 1 2018. Pets are considered on a case by case basis. Washer/dryer in unit. Tiled kitchen has a gas stove, dish washer, and disposal. Property has a patio and paved carport. New HVAC system (save money with energy efficiency!), roof, and hardwood. Tiled bathrooms - half bath downstairs and a full bath upstairs, with tub, recently renovated. Wired for High-speed internet/cable/phone and alarm system. Background checks performed on all interested parties. Fee applies to cover costs.
This property is off market, which means it's not currently listed for sale or rent on Zillow. This may be different from what's available on other websites or public sources.


