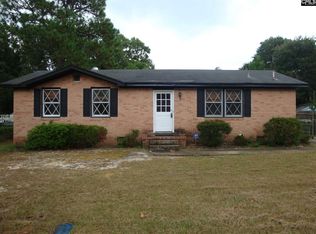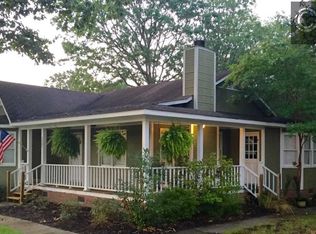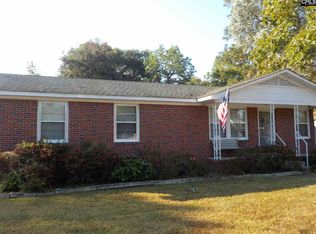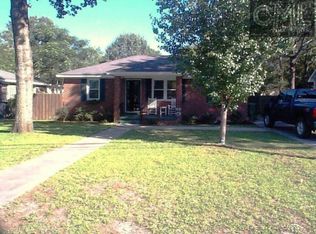Sold for $246,000
$246,000
1425 Hazel St, Cayce, SC 29033
4beds
1,339sqft
Single Family Residence
Built in 1960
9,147.6 Square Feet Lot
$243,800 Zestimate®
$184/sqft
$1,617 Estimated rent
Home value
$243,800
$232,000 - $256,000
$1,617/mo
Zestimate® history
Loading...
Owner options
Explore your selling options
What's special
MOVE IN READY!!! Charming one level brick home located in a prime location minutes from USC, downtown Columbia, shopping/dining, interstates, and schools! This updated home features fresh paint throughout, HW floors, renovated eat in kitchen w/ new granite counters, newer SS appliances & tons of cabinet space, new floors in kitchen & 4th bedroom, tankless water heater, new lighting and fans, 2 renovated bathrooms, and separate laundry room off kitchen. Windows & HVAC both approx 5 yrs old. Good sized primary bedroom with renovated private bathroom suite. Two additional bedrooms off hallway share updated private full bathroom. Fourth bedroom/office off kitchen with access to backyard. Large private fenced-in backyard w/ shed for storage. Within walking distance of the new Cayce Pickleball Complex. Zoned for Lex 2 schools! Disclaimer: CMLS has not reviewed and, therefore, does not endorse vendors who may appear in listings.
Zillow last checked: February 09, 2026 at 11:13pm
Source: NextHome,MLS#: 606543
Facts & features
Interior
Bedrooms & bathrooms
- Bedrooms: 4
- Bathrooms: 2
- Full bathrooms: 2
Interior area
- Total structure area: 1,339
- Total interior livable area: 1,339 sqft
Property
Lot
- Size: 9,147 sqft
Details
- Parcel number: 00576404012
Construction
Type & style
- Home type: SingleFamily
- Property subtype: Single Family Residence
Condition
- Year built: 1960
Community & neighborhood
Location
- Region: Cayce
Price history
| Date | Event | Price |
|---|---|---|
| 6/5/2025 | Sold | $246,000-1.6%$184/sqft |
Source: Public Record Report a problem | ||
| 5/5/2025 | Pending sale | $249,900$187/sqft |
Source: | ||
| 5/5/2025 | Contingent | $249,900$187/sqft |
Source: | ||
| 4/29/2025 | Price change | $249,900-3.9%$187/sqft |
Source: | ||
| 4/16/2025 | Listed for sale | $260,000+57.6%$194/sqft |
Source: | ||
Public tax history
| Year | Property taxes | Tax assessment |
|---|---|---|
| 2024 | $3,341 +475.4% | $8,700 +157.3% |
| 2023 | $581 -3.6% | $3,381 |
| 2022 | $602 | $3,381 |
Find assessor info on the county website
Neighborhood: 29033
Nearby schools
GreatSchools rating
- 1/10Cayce ElementaryGrades: PK-5Distance: 1.6 mi
- 5/10Cyril B. Busbee Creative Arts AcademyGrades: 6-8Distance: 1.9 mi
- 3/10Brookland-Cayce Senior High SchoolGrades: 9-12Distance: 1.4 mi
Get a cash offer in 3 minutes
Find out how much your home could sell for in as little as 3 minutes with a no-obligation cash offer.
Estimated market value$243,800
Get a cash offer in 3 minutes
Find out how much your home could sell for in as little as 3 minutes with a no-obligation cash offer.
Estimated market value
$243,800



