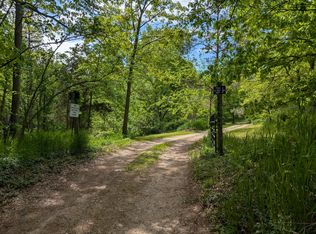This spacious move in ready home sits on 1.37 acres and is waiting for your family! The main floor boasts a open floor plan, living room with fireplace, dining area and large kitchen with a breakfast bar. Master suite has attached bath with deep tub, shower, double vanity sinks and walk in closet. Main floor laundry with sink and closet. Two additional nice size bedrooms with closets and a full bath on this floor on the west side of the home. In the walkout lower level there is one bedroom and one full bath. Large family/rec. room with book and crafting areas and a man cave. Also plenty of storage finish out this lower level. In addition to the attached garage there is a 24x40 pull through garage and cement driveway.
This property is off market, which means it's not currently listed for sale or rent on Zillow. This may be different from what's available on other websites or public sources.

