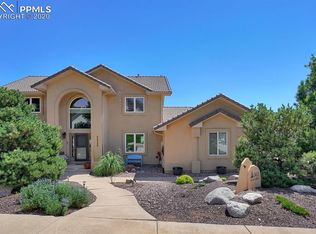Sold for $950,000
$950,000
1425 Golden Hills Rd, Colorado Springs, CO 80919
5beds
4,417sqft
Single Family Residence
Built in 2001
0.67 Acres Lot
$-- Zestimate®
$215/sqft
$3,891 Estimated rent
Home value
Not available
Estimated sales range
Not available
$3,891/mo
Zestimate® history
Loading...
Owner options
Explore your selling options
What's special
Experience luxury living in this breathtaking 5-bedroom, 4-bathroom home, perfectly situated in the beautiful Pinon Mesa area on the longest cul-de-sac in Colorado Springs. With stunning views and high-end finishes, this home pairs timeless beauty with exquisite craftsmanship. Step inside to soaring 18’ vaulted ceilings, pristine hardwood floors with decorative inlay, and an abundance of natural light. The gourmet kitchen is a showstopper, featuring a large island, cozy double sided fireplace, and ample space for entertaining. Wow your guests by hosting in the formal dining room, or gathering on the expansive composite deck where a covered outdoor gas fireplace and natural gas BBQ grill set the stage for year-round enjoyment against the backdrop of spectacular Colorado sunsets. The walkout basement is designed for recreation and relaxation with a wet bar, large flex space, and direct access to a 12x29 covered patio and backyard seating. After a workout in the exercise room, unwind in the steam sauna shower—your personal spa retreat! Organization is effortless with custom closet systems and a three-car garage with built-in storage. Additional features include four fireplaces, dual water heaters, name-brand window treatments, a fire sprinkler system, and a durable concrete tile roof. This exceptional home offers everything you’ve dreamed of and more—don’t miss this rare opportunity to own a piece of Colorado paradise!
Zillow last checked: 8 hours ago
Listing updated: March 25, 2025 at 01:58am
Listed by:
John Chudzinski ABR AHWD EPRO MRP PSA RSPS SFR SRES SRS 719-232-4515,
Coldwell Banker Realty
Bought with:
Jacquelyn Wilson
Coldwell Banker Realty
Source: Pikes Peak MLS,MLS#: 4624541
Facts & features
Interior
Bedrooms & bathrooms
- Bedrooms: 5
- Bathrooms: 4
- Full bathrooms: 2
- 3/4 bathrooms: 1
- 1/2 bathrooms: 1
Basement
- Area: 1874
Heating
- Forced Air, Natural Gas
Cooling
- Ceiling Fan(s), Central Air
Appliances
- Included: Dishwasher, Disposal, Microwave, Oven, Refrigerator
- Laundry: Electric Hook-up, Main Level
Features
- 6-Panel Doors, 9Ft + Ceilings, Crown Molding, French Doors, Central Vacuum, Pantry, Sauna
- Flooring: Carpet, Ceramic Tile, Vinyl/Linoleum, Wood
- Windows: Window Coverings
- Basement: Full,Partially Finished
- Number of fireplaces: 4
- Fireplace features: Basement, Four, Gas
Interior area
- Total structure area: 4,417
- Total interior livable area: 4,417 sqft
- Finished area above ground: 2,543
- Finished area below ground: 1,874
Property
Parking
- Total spaces: 3
- Parking features: Attached, Garage Door Opener, See Remarks, Concrete Driveway
- Attached garage spaces: 3
Accessibility
- Accessibility features: Stairs to garage
Features
- Levels: Two
- Stories: 2
- Patio & porch: Composite, Covered, See Prop Desc Remarks
- Fencing: Other,See Remarks
Lot
- Size: 0.67 Acres
- Features: Cul-De-Sac, Sloped, Near Park, HOA Voluntary $, Landscaped
Details
- Parcel number: 7324110080
Construction
Type & style
- Home type: SingleFamily
- Property subtype: Single Family Residence
Materials
- Stone, Stucco
- Roof: Tile
Condition
- Existing Home
- New construction: No
- Year built: 2001
Utilities & green energy
- Water: Municipal
Community & neighborhood
Location
- Region: Colorado Springs
HOA & financial
HOA
- HOA fee: $50 monthly
- Services included: Covenant Enforcement, Trash Removal
Other
Other facts
- Listing terms: Cash,Conventional,FHA,VA Loan
Price history
| Date | Event | Price |
|---|---|---|
| 3/24/2025 | Sold | $950,000-5%$215/sqft |
Source: | ||
| 2/11/2025 | Listed for sale | $1,000,000+60%$226/sqft |
Source: | ||
| 7/5/2012 | Listing removed | $624,900$141/sqft |
Source: Reardon Partners LLC, The Platinum Group Realtors #724127 Report a problem | ||
| 6/27/2012 | Listed for sale | $624,900+30.5%$141/sqft |
Source: Reardon Partners LLC, The Platinum Group Realtors #724127 Report a problem | ||
| 12/3/2001 | Sold | $479,000+463.5%$108/sqft |
Source: Public Record Report a problem | ||
Public tax history
| Year | Property taxes | Tax assessment |
|---|---|---|
| 2024 | $3,317 +0.3% | $58,830 |
| 2023 | $3,306 -10% | $58,830 +17.7% |
| 2022 | $3,674 | $49,970 -2.8% |
Find assessor info on the county website
Neighborhood: Northwest Colorado Springs
Nearby schools
GreatSchools rating
- 8/10Rockrimmon Elementary SchoolGrades: K-5Distance: 1.7 mi
- 7/10Eagleview Middle SchoolGrades: 6-8Distance: 1.4 mi
- 8/10Air Academy High SchoolGrades: 9-12Distance: 4.1 mi
Schools provided by the listing agent
- Elementary: Rockrimmon
- Middle: Eagleview
- High: Air Academy
- District: Academy-20
Source: Pikes Peak MLS. This data may not be complete. We recommend contacting the local school district to confirm school assignments for this home.
Get pre-qualified for a loan
At Zillow Home Loans, we can pre-qualify you in as little as 5 minutes with no impact to your credit score.An equal housing lender. NMLS #10287.
