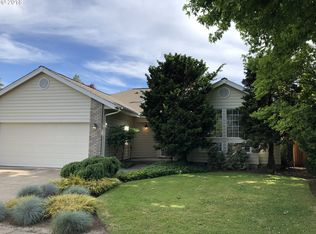Sold
$567,325
1425 Gilham Rd, Eugene, OR 97401
3beds
1,978sqft
Residential, Single Family Residence
Built in 1992
6,969.6 Square Feet Lot
$612,900 Zestimate®
$287/sqft
$2,724 Estimated rent
Home value
$612,900
$582,000 - $644,000
$2,724/mo
Zestimate® history
Loading...
Owner options
Explore your selling options
What's special
Nestled in the coveted Gilham neighborhood, this 3-bedroom, 2-bathroom gem awaits at the end of a private flag lot. Boasting 1,978 sq ft of thoughtfully designed living space, this home provides both comfort and style. The heart of the home welcomes you with an open-concept layout, featuring a well-appointed kitchen with modern appliances and attached cozy living area. Large windows and high, vaulted ceilings allow natural light to fill the space, creating a warm and inviting atmosphere. Retreat to the primary bedroom, complete with an ensuite bathroom and ample closet space. Two additional bedrooms offer flexibility for a home office or guest rooms. The 2 bathrooms are tastefully designed with contemporary fixtures. Enjoy the convenience of a 3-car garage plus RV parking, providing plenty of space for your vehicles and outdoor adventures. The easy-care turf yard enhances the charm of the property, offering a low-maintenance oasis for relaxation and entertainment. Situated in a desirable neighborhood, this home provides tranquility while being conveniently located near Oakway Center, restaurants, coffee shops, schools, and parks. Whether you're unwinding in the private yard, hosting gatherings, or embarking on outdoor adventures, this residence caters to your every need, all on a single level with very few steps.
Zillow last checked: 8 hours ago
Listing updated: March 20, 2024 at 02:45pm
Listed by:
Lindsay Sholian 541-913-4346,
Keller Williams Realty Eugene and Springfield
Bought with:
Paula Thompson, 200508157
RE/MAX Integrity
Source: RMLS (OR),MLS#: 24413027
Facts & features
Interior
Bedrooms & bathrooms
- Bedrooms: 3
- Bathrooms: 2
- Full bathrooms: 2
- Main level bathrooms: 2
Primary bedroom
- Features: Builtin Features, Ceiling Fan, Sliding Doors, Vaulted Ceiling, Walkin Closet, Wallto Wall Carpet
- Level: Main
- Area: 195
- Dimensions: 15 x 13
Bedroom 2
- Level: Main
- Area: 168
- Dimensions: 12 x 14
Bedroom 3
- Level: Main
- Area: 132
- Dimensions: 12 x 11
Dining room
- Level: Main
- Area: 64
- Dimensions: 8 x 8
Family room
- Level: Main
- Area: 210
- Dimensions: 15 x 14
Kitchen
- Features: Eat Bar, Granite, High Ceilings, Vaulted Ceiling
- Level: Main
- Area: 143
- Width: 11
Living room
- Features: Builtin Features, Fireplace, High Ceilings, Vaulted Ceiling
- Level: Main
- Area: 550
- Dimensions: 25 x 22
Heating
- Forced Air, Fireplace(s)
Cooling
- Heat Pump
Appliances
- Included: Gas Water Heater
Features
- Eat Bar, Granite, High Ceilings, Vaulted Ceiling(s), Built-in Features, Ceiling Fan(s), Walk-In Closet(s)
- Flooring: Wall to Wall Carpet
- Doors: Sliding Doors
- Basement: Crawl Space
- Number of fireplaces: 1
- Fireplace features: Gas
Interior area
- Total structure area: 1,978
- Total interior livable area: 1,978 sqft
Property
Parking
- Total spaces: 3
- Parking features: Driveway, Attached
- Attached garage spaces: 3
- Has uncovered spaces: Yes
Features
- Levels: One
- Stories: 1
Lot
- Size: 6,969 sqft
- Features: Flag Lot, Level, SqFt 7000 to 9999
Details
- Parcel number: 1322104
Construction
Type & style
- Home type: SingleFamily
- Architectural style: Custom Style
- Property subtype: Residential, Single Family Residence
Materials
- Lap Siding
- Foundation: Concrete Perimeter
- Roof: Composition
Condition
- Resale
- New construction: No
- Year built: 1992
Utilities & green energy
- Gas: Gas
- Sewer: Public Sewer
- Water: Public
Community & neighborhood
Location
- Region: Eugene
Other
Other facts
- Listing terms: Cash,Conventional,FHA,VA Loan
- Road surface type: Paved
Price history
| Date | Event | Price |
|---|---|---|
| 3/19/2024 | Sold | $567,325-5.4%$287/sqft |
Source: | ||
| 2/20/2024 | Pending sale | $599,900$303/sqft |
Source: | ||
| 2/13/2024 | Price change | $599,900-2.5%$303/sqft |
Source: | ||
| 2/8/2024 | Price change | $615,000-2.2%$311/sqft |
Source: | ||
| 1/28/2024 | Listed for sale | $629,000+48%$318/sqft |
Source: | ||
Public tax history
| Year | Property taxes | Tax assessment |
|---|---|---|
| 2025 | $7,287 +1.3% | $373,997 +3% |
| 2024 | $7,196 +2.6% | $363,104 +3% |
| 2023 | $7,013 +4% | $352,529 +3% |
Find assessor info on the county website
Neighborhood: Cal Young
Nearby schools
GreatSchools rating
- 7/10Holt Elementary SchoolGrades: K-5Distance: 1.3 mi
- 3/10Monroe Middle SchoolGrades: 6-8Distance: 0.7 mi
- 6/10Sheldon High SchoolGrades: 9-12Distance: 0.5 mi
Schools provided by the listing agent
- Elementary: Willagillespie
- Middle: Monroe
- High: Sheldon
Source: RMLS (OR). This data may not be complete. We recommend contacting the local school district to confirm school assignments for this home.

Get pre-qualified for a loan
At Zillow Home Loans, we can pre-qualify you in as little as 5 minutes with no impact to your credit score.An equal housing lender. NMLS #10287.
Sell for more on Zillow
Get a free Zillow Showcase℠ listing and you could sell for .
$612,900
2% more+ $12,258
With Zillow Showcase(estimated)
$625,158