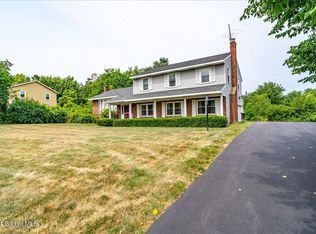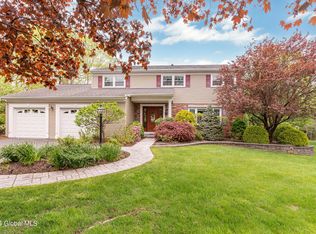Very bright, open floor plan 4 br 2.5 ba contemporary home located in desirable Rosendale Estates. 2476 sq ft plus an approx. 1400 sq ft finished walkout basement with 2 workshop/ storage areas. Custom Hardwood floors throughout and stone fireplace in living room. Fantastic kitchen layout with huge center island. New Roof (Oct 2021) and new (Jan 2018) high efficiency furnace. New brick retaining wall. Sun room and back deck overlooking open area make this a great house to come home to.
This property is off market, which means it's not currently listed for sale or rent on Zillow. This may be different from what's available on other websites or public sources.

