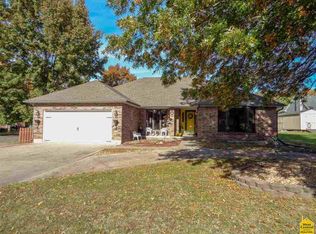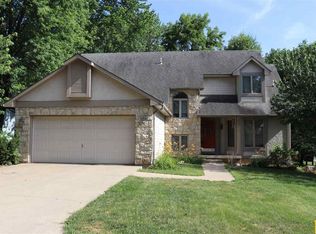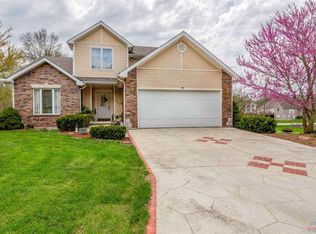MOST ECONOMICAL HOME IN HUNTER'S RIDGE! This 4 bedroom, 3.5 bath in Hunters Ridge needs a little paint and spiffing up, but can quickly have a lot of value added. Bright & airy living room w/ vaulted ceiling, fireplace & 2nd-floor overlook. More than 2100 square feet of finished area with a large lower level family room & an upper level sitting area, this home is ready for someone who loves to entertain. Master bedroom w/ vaulted ceiling & personal access to deck. Lower-level exterior entry door and storage & utility rooms. 1425 E. TIMBER RIDGE; RECENTLY REDUCED TO $177,000 CALL TODAY FOR YOUR PERSONAL TOUR!
This property is off market, which means it's not currently listed for sale or rent on Zillow. This may be different from what's available on other websites or public sources.



