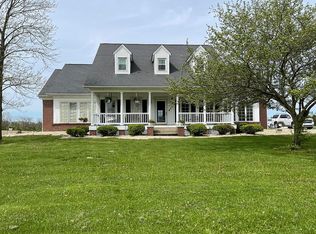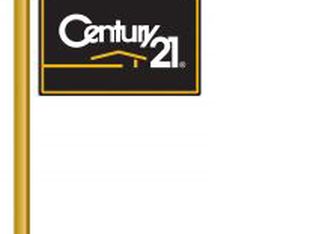WOW ! ! ! Custom built for this owner. The master suite is on the main level and includes the bath at 12' X 13' with private shower and toilet area and 8 X 12 walk in closet. This home offers kitchen at 17 X 15 with space for the breakfast table and the dining room is 13 X 13. Fabulous view of the back yard from the living/great room which measures 25 X 21 with double 8' patio doors. One finished bedroom on the 2nd level has no closet.......But just paint and add the doorway trim and baseboards and you have three additional bedrooms. The fixtures have been purchased for the Jack 'n Jill bath and the 2nd full bath. The plumbing has also been totally installed. The second furnace is on the 2nd level. Make this the perfect 5 bedroom and 3.5 bath home. Property subject to survey and house and approx. 5 acres at list price. Optional purchase of the barn plus approx. 2 acres. Optional purchase of approx. 60 acres of farm land and the 10 acre woods. Please do not let the two cats out. 24 hour notice to show.
This property is off market, which means it's not currently listed for sale or rent on Zillow. This may be different from what's available on other websites or public sources.

