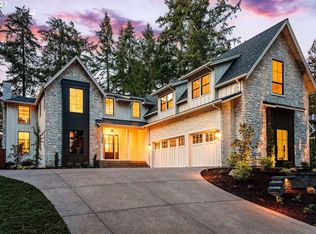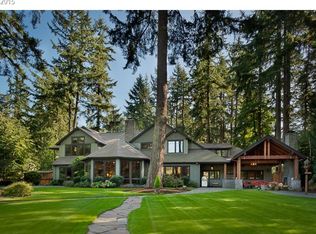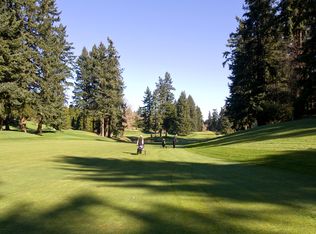Sold
$3,548,750
1425 Chandler Rd, Lake Oswego, OR 97034
5beds
5,692sqft
Residential, Single Family Residence
Built in 2011
-- sqft lot
$3,588,800 Zestimate®
$623/sqft
$7,587 Estimated rent
Home value
$3,588,800
$3.30M - $3.91M
$7,587/mo
Zestimate® history
Loading...
Owner options
Explore your selling options
What's special
Boat Slip immediately available at Oswego Landing! Everyday is a golf vacation when you live in this timeless Hamptons style home on the 1st fairway of LO's iconic Chandler Egan-designed golf course & country club. Complete the vacation where you live lifestyle with access to Forest Hills easement. Designed by nationally-recognized designer Keri Davis, this coastal design home includes expansive year-round outdoor living & entertaining spaces on a .54 acre lot.
Zillow last checked: 8 hours ago
Listing updated: June 09, 2023 at 02:02am
Listed by:
Terry Sprague 503-459-3987,
LUXE Forbes Global Properties
Bought with:
Terry Sprague, 200509281
LUXE Forbes Global Properties
Source: RMLS (OR),MLS#: 23088789
Facts & features
Interior
Bedrooms & bathrooms
- Bedrooms: 5
- Bathrooms: 6
- Full bathrooms: 5
- Partial bathrooms: 1
- Main level bathrooms: 2
Primary bedroom
- Features: Builtin Features, Skylight, Marble, Soaking Tub, Vaulted Ceiling, Walkin Closet
- Level: Upper
- Area: 252
- Dimensions: 18 x 14
Bedroom 2
- Features: Builtin Features, Double Closet, Vaulted Ceiling
- Level: Upper
- Area: 156
- Dimensions: 12 x 13
Bedroom 3
- Features: Builtin Features, Double Closet, Vaulted Ceiling
- Level: Upper
- Area: 221
- Dimensions: 17 x 13
Bedroom 4
- Features: Builtin Features, Bathtub With Shower
- Level: Upper
- Area: 156
- Dimensions: 12 x 13
Bedroom 5
- Features: Bathroom
- Level: Main
- Area: 130
- Dimensions: 10 x 13
Dining room
- Features: Deck, Hardwood Floors, Wainscoting
- Level: Main
- Area: 192
- Dimensions: 16 x 12
Family room
- Features: Bathroom, Closet
- Level: Lower
- Area: 336
- Dimensions: 28 x 12
Kitchen
- Features: Eat Bar, Gourmet Kitchen, Hardwood Floors, Island, Double Oven, Marble
- Level: Main
- Area: 270
- Width: 15
Living room
- Features: Fireplace, Hardwood Floors
- Level: Main
- Area: 266
- Dimensions: 19 x 14
Heating
- Forced Air, Fireplace(s)
Cooling
- Heat Pump
Appliances
- Included: Appliance Garage, Built-In Refrigerator, Double Oven, Gas Appliances, Indoor Grill, Microwave, Range Hood, Wine Cooler, Washer/Dryer, Gas Water Heater
- Laundry: Laundry Room
Features
- Central Vacuum, Granite, Marble, Soaking Tub, Sound System, Vaulted Ceiling(s), Wainscoting, Built-in Features, Eat-in Kitchen, Bathtub With Shower, Bathroom, Double Closet, Closet, Eat Bar, Gourmet Kitchen, Kitchen Island, Walk-In Closet(s), Butlers Pantry, Pantry
- Flooring: Hardwood, Tile
- Doors: French Doors
- Windows: Double Pane Windows, Skylight(s)
- Basement: Finished
- Number of fireplaces: 2
- Fireplace features: Gas, Outside
Interior area
- Total structure area: 5,692
- Total interior livable area: 5,692 sqft
Property
Parking
- Total spaces: 2
- Parking features: Driveway, Garage Door Opener, Oversized
- Garage spaces: 2
- Has uncovered spaces: Yes
Features
- Stories: 3
- Patio & porch: Covered Patio, Patio, Deck
- Exterior features: Built-in Barbecue, Gas Hookup, Water Feature, Yard
- Has view: Yes
- View description: Golf Course, Pond
- Has water view: Yes
- Water view: Pond
Lot
- Features: Golf Course, Trees, Sprinkler, SqFt 20000 to Acres1
Details
- Additional structures: GasHookup
- Parcel number: 00192053
Construction
Type & style
- Home type: SingleFamily
- Architectural style: Custom Style,Traditional
- Property subtype: Residential, Single Family Residence
Materials
- Shingle Siding
- Roof: Composition
Condition
- Updated/Remodeled
- New construction: No
- Year built: 2011
Utilities & green energy
- Gas: Gas Hookup, Gas
- Sewer: Public Sewer
- Water: Public
Community & neighborhood
Security
- Security features: Security System Owned, Security Lights
Location
- Region: Lake Oswego
Other
Other facts
- Listing terms: Cash,Conventional
Price history
| Date | Event | Price |
|---|---|---|
| 6/8/2023 | Sold | $3,548,750-6.4%$623/sqft |
Source: | ||
| 5/2/2023 | Pending sale | $3,790,000$666/sqft |
Source: | ||
| 4/27/2023 | Listed for sale | $3,790,000+49.5%$666/sqft |
Source: | ||
| 9/5/2014 | Sold | $2,535,000+238%$445/sqft |
Source: | ||
| 7/14/2010 | Sold | $750,000$132/sqft |
Source: Public Record Report a problem | ||
Public tax history
| Year | Property taxes | Tax assessment |
|---|---|---|
| 2025 | $35,436 +2.7% | $1,849,284 +3% |
| 2024 | $34,491 +3% | $1,795,422 +3% |
| 2023 | $33,478 +3.1% | $1,743,129 +3% |
Find assessor info on the county website
Neighborhood: North Shore Country Club
Nearby schools
GreatSchools rating
- 8/10Forest Hills Elementary SchoolGrades: K-5Distance: 0.5 mi
- 6/10Lake Oswego Junior High SchoolGrades: 6-8Distance: 1 mi
- 10/10Lake Oswego Senior High SchoolGrades: 9-12Distance: 1.1 mi
Schools provided by the listing agent
- Elementary: Forest Hills
- Middle: Lake Oswego
- High: Lake Oswego
Source: RMLS (OR). This data may not be complete. We recommend contacting the local school district to confirm school assignments for this home.
Get a cash offer in 3 minutes
Find out how much your home could sell for in as little as 3 minutes with a no-obligation cash offer.
Estimated market value$3,588,800
Get a cash offer in 3 minutes
Find out how much your home could sell for in as little as 3 minutes with a no-obligation cash offer.
Estimated market value
$3,588,800


